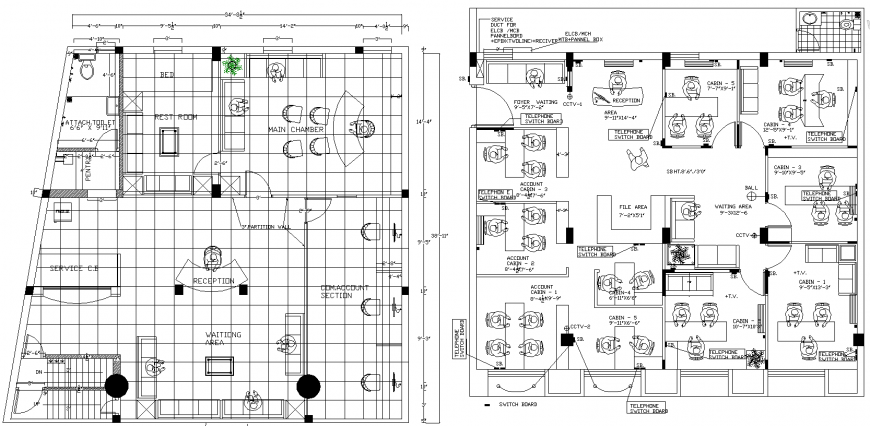Two different shape corporate office plan drawing in dwg file.
Description
Two different shape corporate office plan drawing in dwg file. detail drawing of corporate office plan , furniture details, waiting area details, receptions area details, main chamber , account office, and etc details.
Uploaded by:
Eiz
Luna
