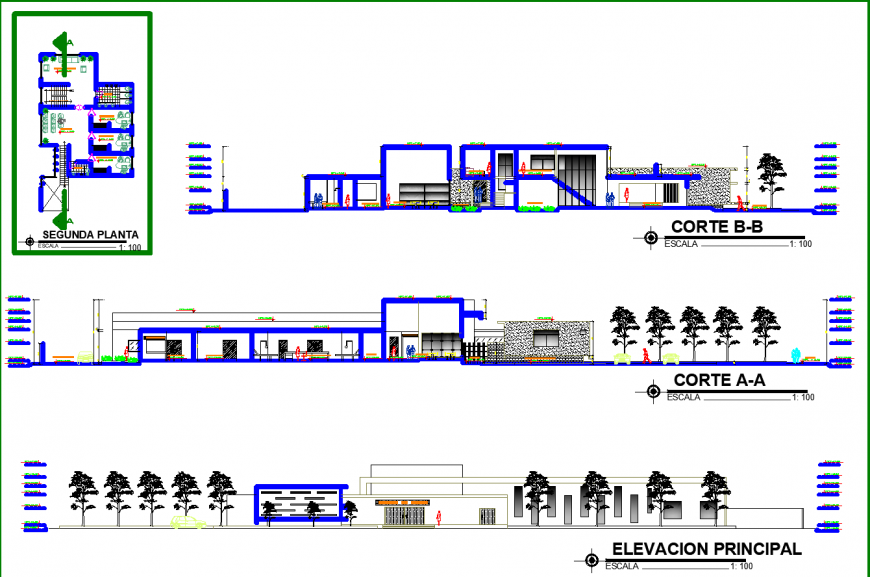Raw house elevation and section detail drawing in dwg file.
Description
Raw house elevation and section detail drawing in dwg file. detail drawing of raw house , elevation and section, with levels details, dimensions and elevation treatment details.
Uploaded by:
Eiz
Luna
