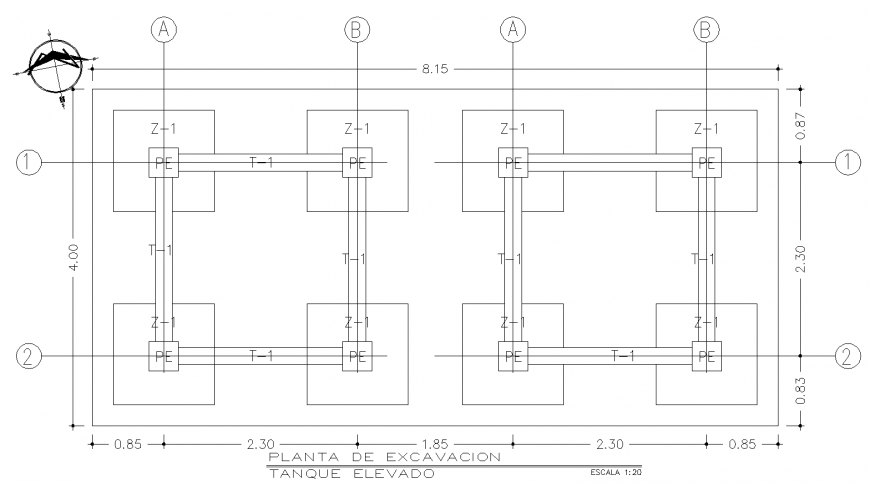Column foundation detail drawing in dwg file.
Description
Column foundation detail drawing in dwg file. detail drawing of column foundation details, plan details, Centre line details, with dimensions , ground beam detail drawing.
Uploaded by:
Eiz
Luna
