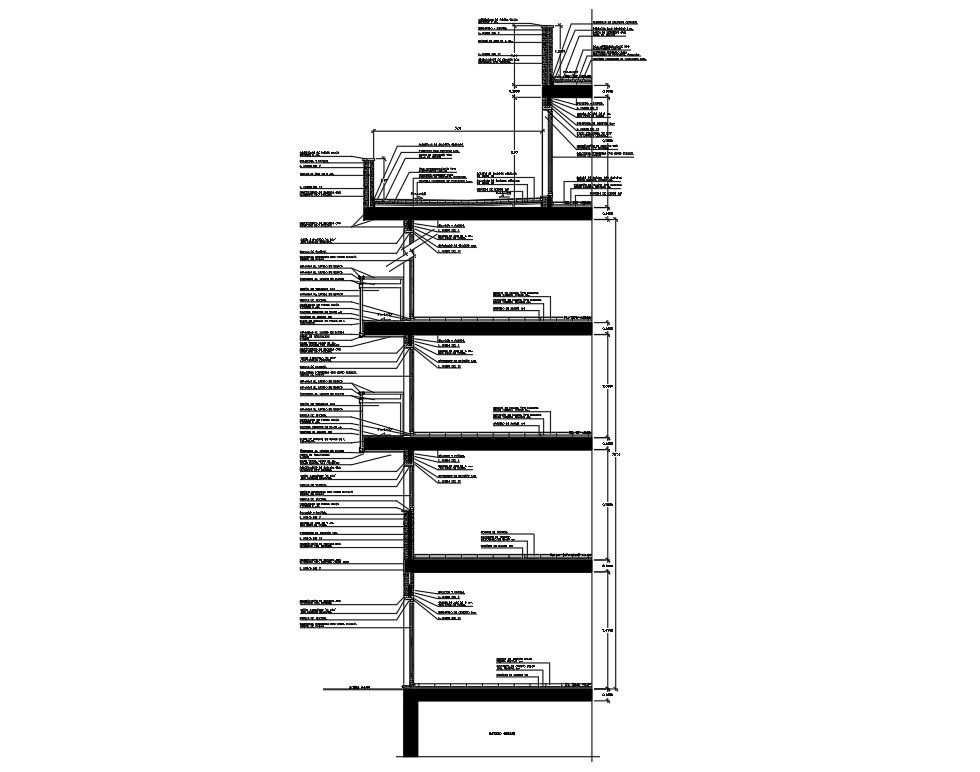Building Section Design.
Description
Building Section Design DWG File.Plaster & Painting, Cement rendering 1cm, MORTAR GRIP 1: 6, Building Section Design Detail
Autocad file.
File Type:
Autocad
File Size:
77 KB
Category::
Structure
Sub Category::
Section Plan CAD Blocks & DWG Drawing Models
type:
Free
Uploaded by:
Priyanka
Patel

