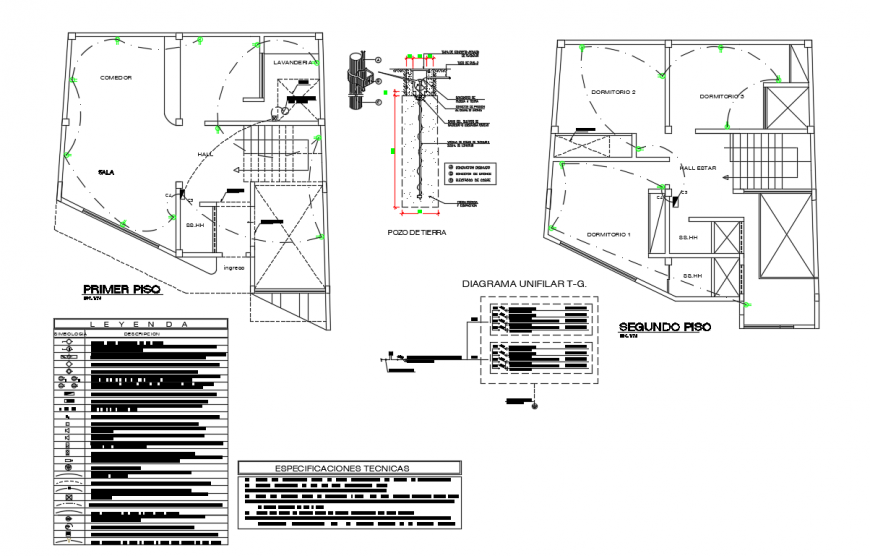Electric layout detail top view plan dwg file
Description
Electric layout detail top view plan dwg file, Electrical house plan detail dwg file, including circuit detail, main line power detail, dimension detail, naming detail, etc.
Uploaded by:
Eiz
Luna
