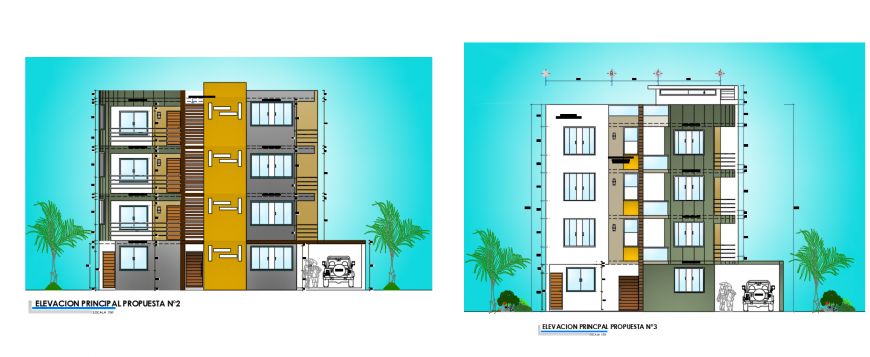New design of a apartment front view detail dwg file
Description
New design of a apartment front view detail dwg file, front latest concept of a building , material finish elevation of a building , car parking is shown in auto cad format
Uploaded by:
Eiz
Luna

