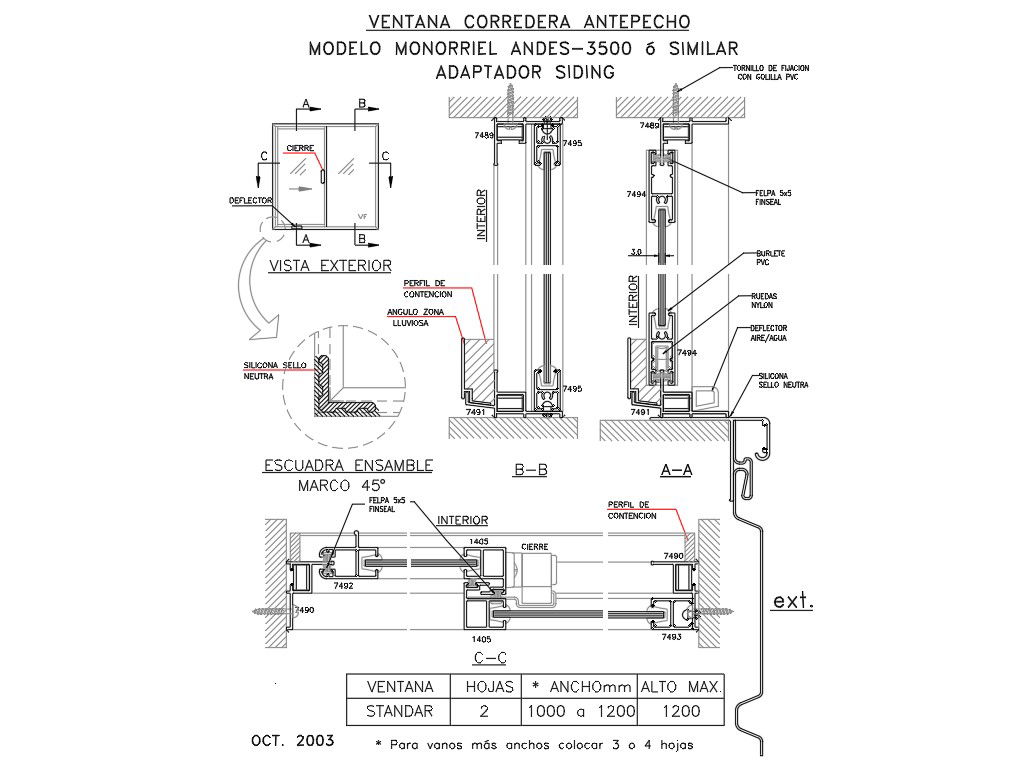Aluminium Window AutoCAD Block Detail with Frame and Section
Description
This AutoCAD DWG file provides a detailed aluminium window CAD block design complete with frame dimensions, sectional views, and connection details. It is a valuable reference for architects, interior designers, and engineers working on residential or commercial projects. The drawing illustrates precise joint placements and fabrication alignment, ensuring accuracy in both design and construction. Easy to modify and integrate into architectural plans, this DWG file enhances workflow efficiency in CAD design projects.
File Type:
Autocad
File Size:
358 KB
Category::
Dwg Cad Blocks
Sub Category::
Windows And Doors Dwg Blocks
type:
Gold
Uploaded by:
Priyanka
Patel
