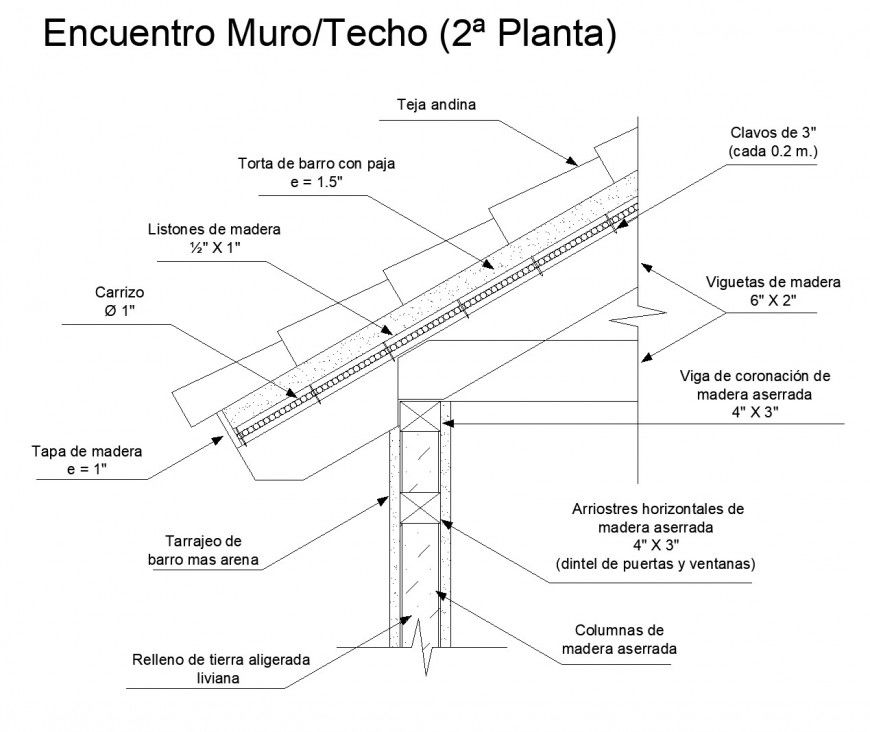Roof section autocad file
Description
Roof section autocad file, tail detail, reinforcement detail, cut out detail, wall section detail, concrete mortar detail, thickness detail, column section detail, 4” x 3” size cut out detail, hidden lien detail, hatching detail, etc.
File Type:
DWG
File Size:
12 KB
Category::
Construction
Sub Category::
Concrete And Reinforced Concrete Details
type:
Gold
Uploaded by:
Eiz
Luna

