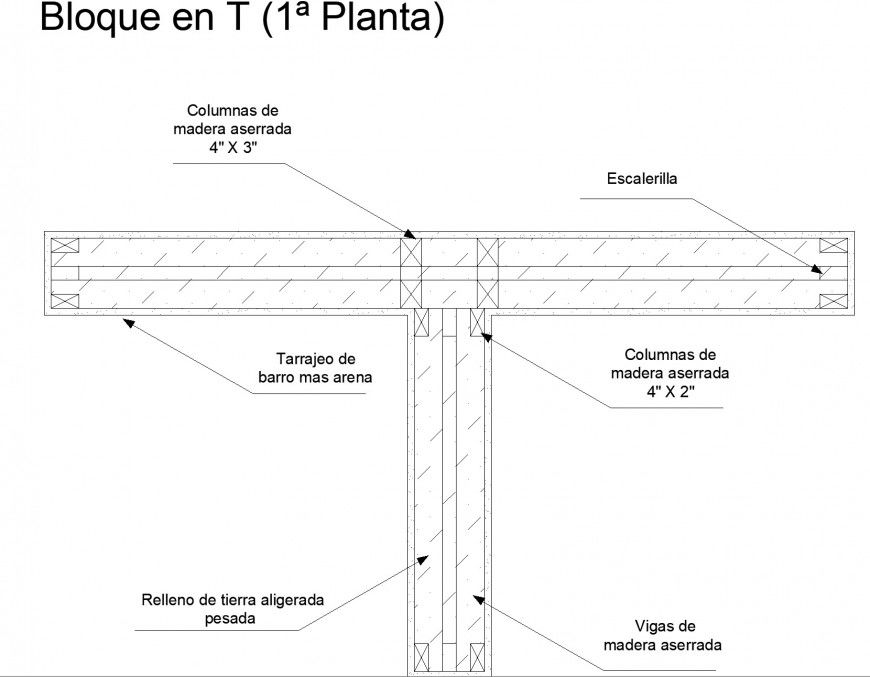T- section plan layout file
Description
T- section plan layout file, naming detail, hatching detail, hidden lien detail, concrete mortar detail, column 4” x 3” size detail, cut out detail, thickness detail, plaster detail, column section detail, etc.
File Type:
DWG
File Size:
8 KB
Category::
Construction
Sub Category::
Concrete And Reinforced Concrete Details
type:
Gold
Uploaded by:
Eiz
Luna

