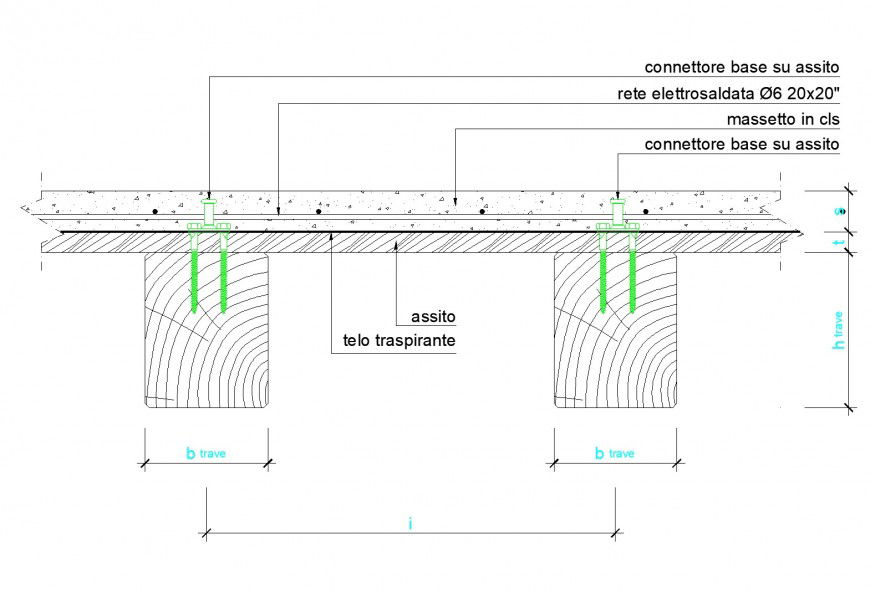Slab and column section plan layout file
Description
Slab and column section plan layout file, concrete mortar detail, reinforcement detail, hatching detail, nut bolt detail, wooden material detail, hatching detail, column section detail, dimension detail, naming detail, hidden line detail, etc.
Uploaded by:
Eiz
Luna
