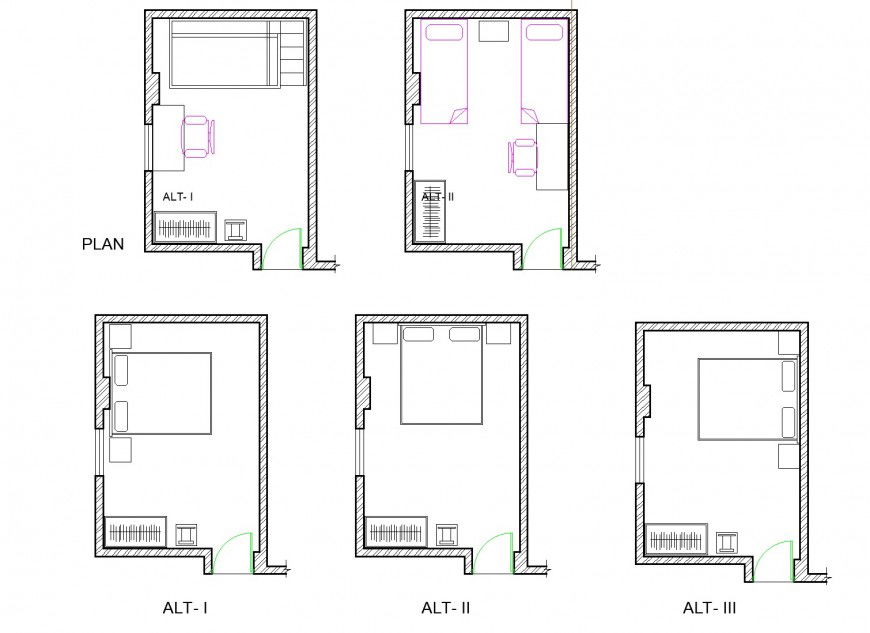Paying guest line plan autocad file
Description
Paying guest line plan autocad file, hatching detail, brick wall detail, furniture detail in door, window, cub board, bed, table and chair detail, top elevation detail, column detail, side cub board detail, flooring detail, etc.
Uploaded by:
Eiz
Luna

