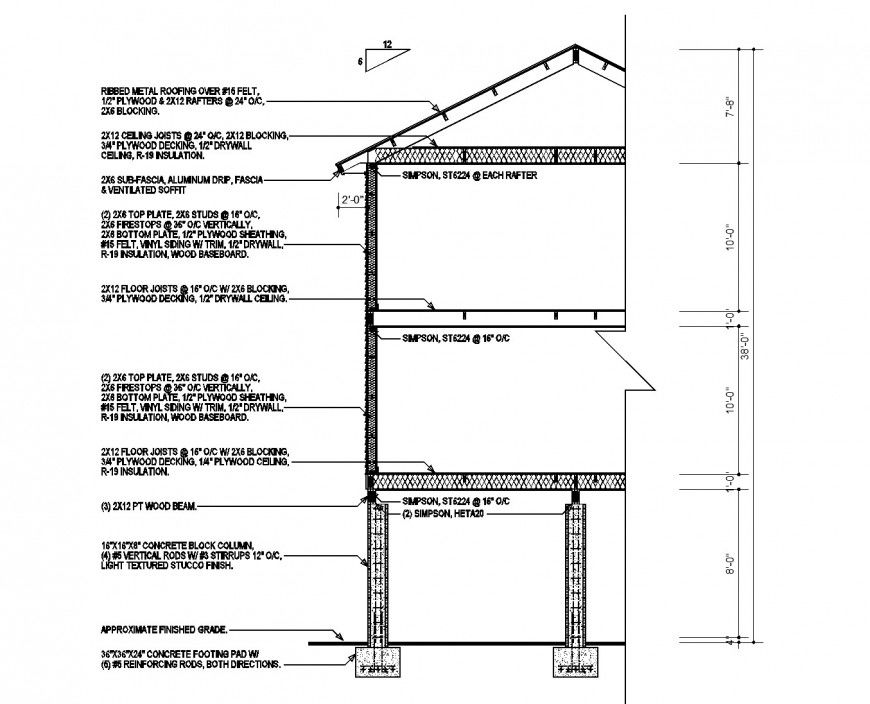Roof and wall section layout file
Description
Roof and wall section layout file, dimension detail, naming detail, roof section detail, wall section detail, foundation section detail, hatching detail, hidden lien detail, reinforcement detail, bolt nut detail, cement mortar detail, etc.
Uploaded by:
Eiz
Luna

