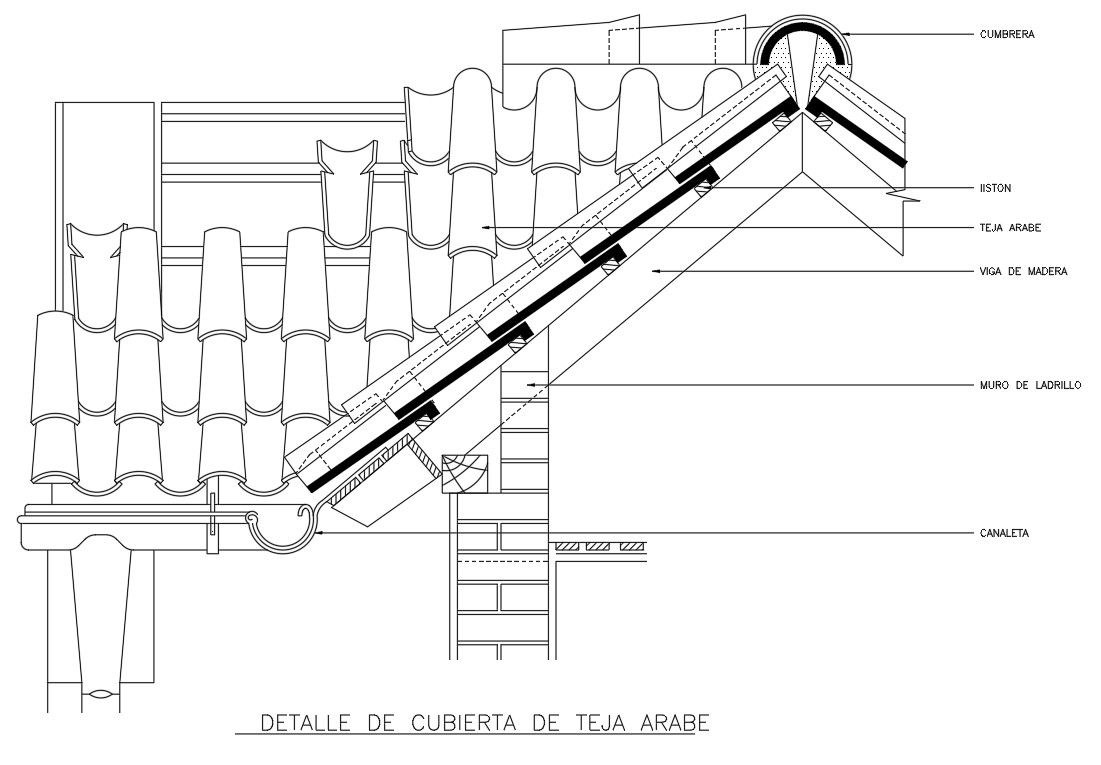Roof Section CAD Block Design For AutoCAD File
Description
Roof Section CAD Block Design For AutoCAD File,this shows Ridge, Arbic Tiles, Brick Wall, Column, Frame, Panel etc. Roof Detail Design. This Design Draw in auitocad
format.,
Uploaded by:
Priyanka
Patel
