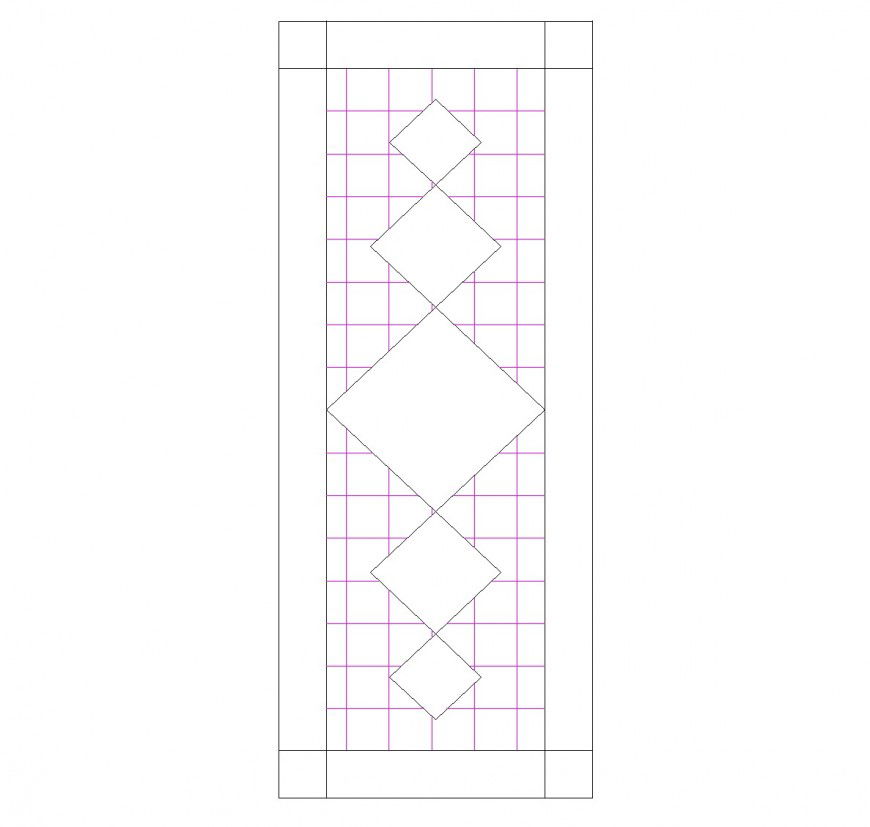Door wooden elevation plan layout file
Description
Door wooden elevation plan layout file, lining detail, front elevation detail, wooden material detail, design detail not to scale detail, thickness detail, offset detail, etc.
File Type:
DWG
File Size:
8 KB
Category::
Dwg Cad Blocks
Sub Category::
Windows And Doors Dwg Blocks
type:
Gold
Uploaded by:
Eiz
Luna
