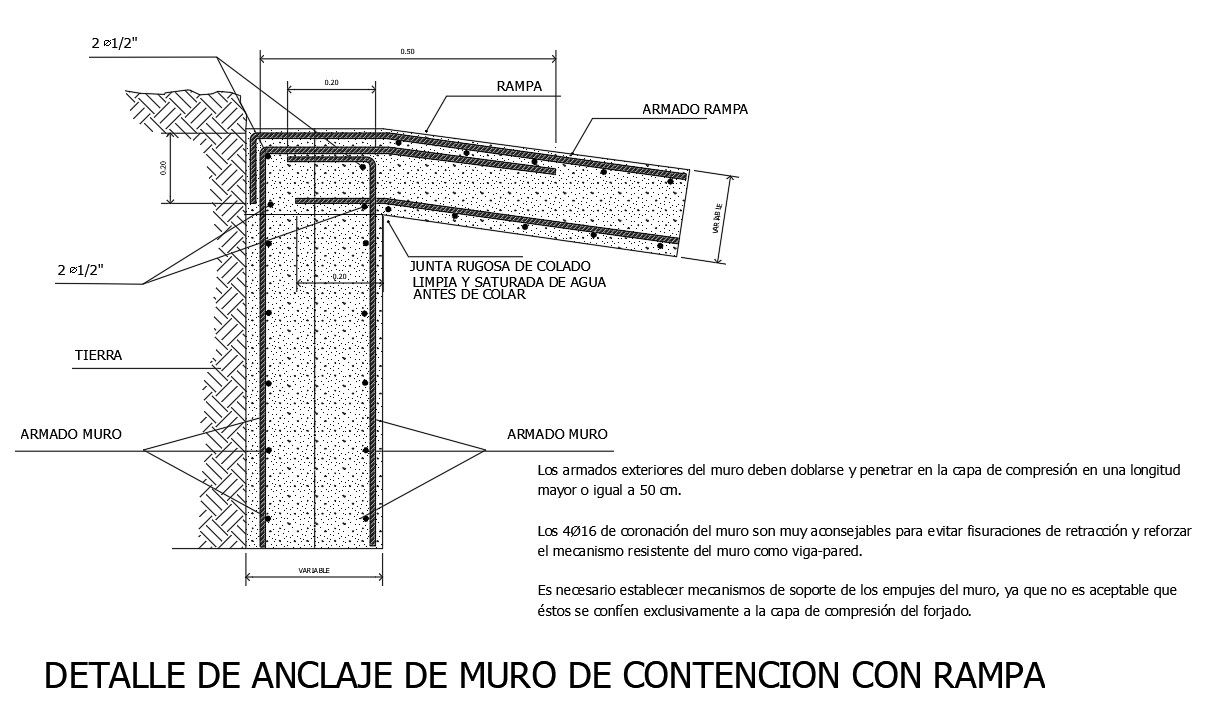Contention Wall CAD Block With DWG File
Description
Contention Wall CAD Block With DWG File.this include Ramp, Casting Rough Board,Anchorage Detail of Retaining Wall With Ramp. Contention wall Design, Contention wall Detail.
Uploaded by:
Priyanka
Patel
