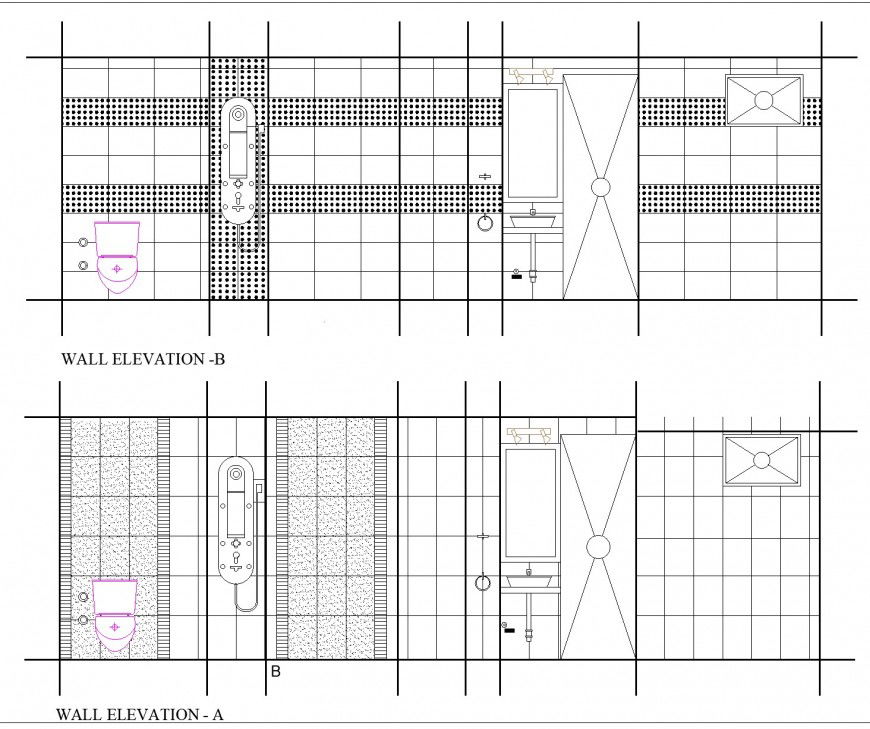Toilet wall elevation plan autocad file
Description
Toilet wall elevation plan autocad file, section A-A’ detail, section B-B’ detail, wall tiles design detail, toilet detail in water closed, shower and sink detail, furniture detail in door and vent detail, lintel level in tiles detail, etc.
File Type:
DWG
File Size:
196 KB
Category::
Interior Design
Sub Category::
Bathroom Interior Design
type:
Gold
Uploaded by:
Eiz
Luna
