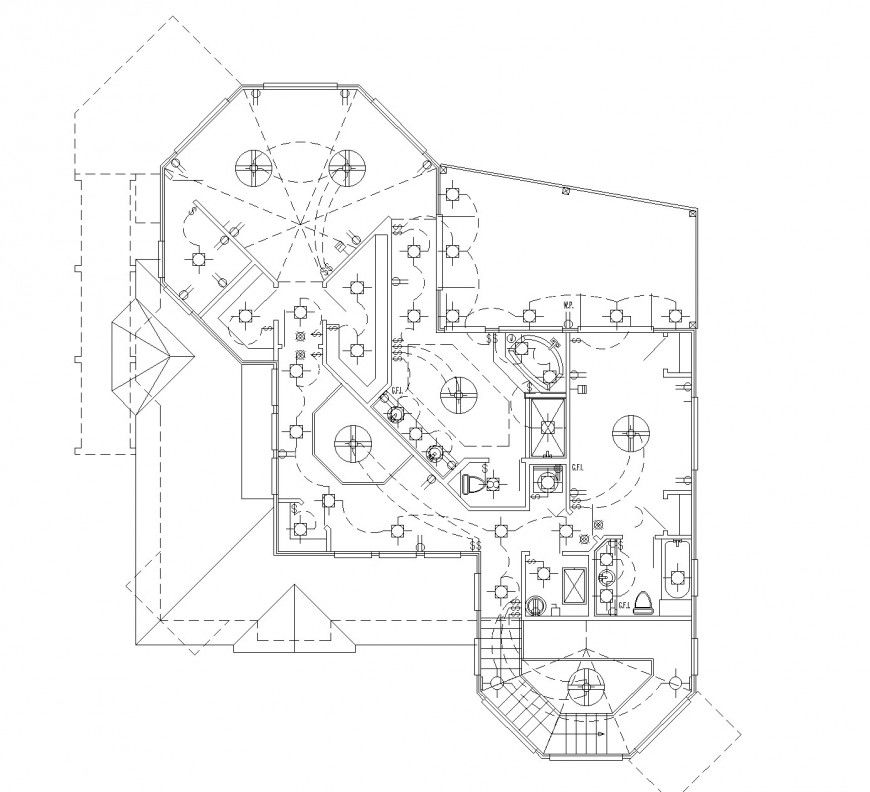Electrical commercial building plan detail dwg file
Description
Electrical commercial building plan detail dwg file, hidden lien detail, stair detail, cut out detail, light point detail, fan detail, switched board detail, brick wall detail, flooring detail, furniture detail in door and window detail, etc.
Uploaded by:
Eiz
Luna
