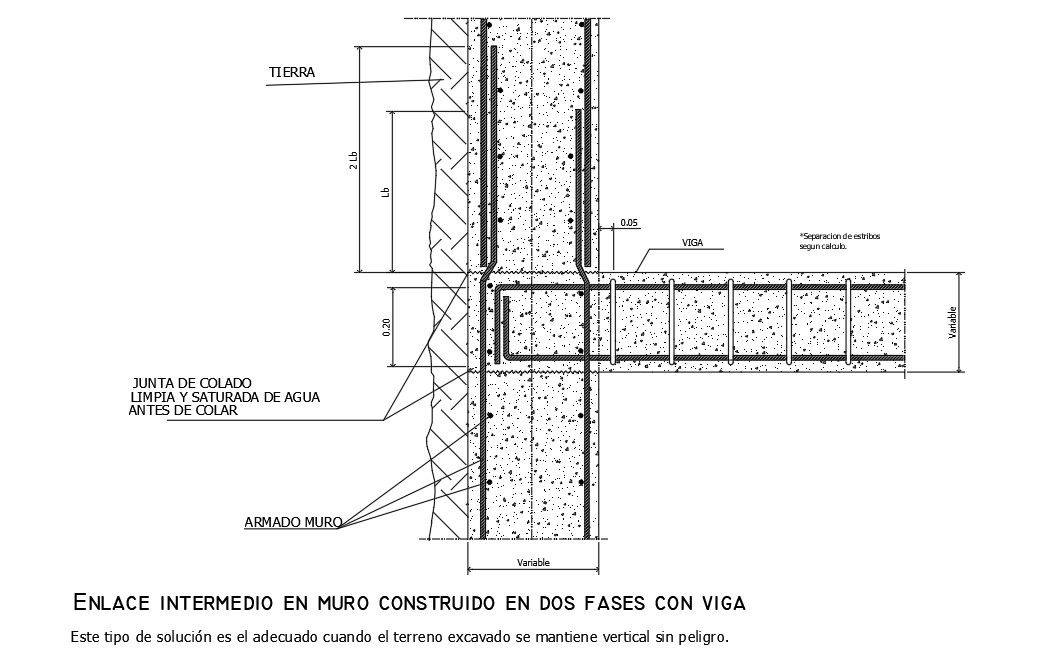Beam With Column CAD Block For DWG File
Description
Beam With Column CAD Block For DWG File.this shows Beam & Column Detail Autocad file. Intermediate interface in wall built in two phases with beam.This type of solution is adequate when
the excavated soil is kept safely vertically .
Uploaded by:
Priyanka
Patel

