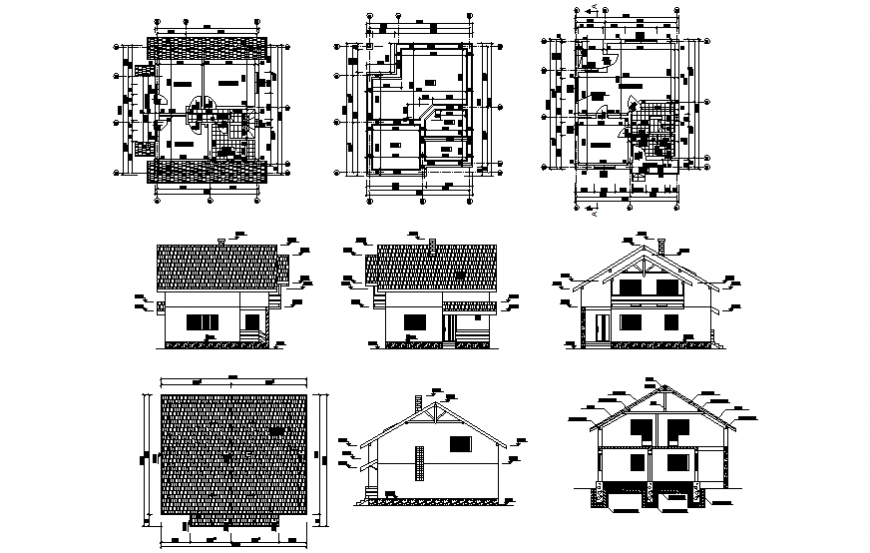Family house working drawing in dwg file.
Description
Family house working drawing in dwg file. The top view working plan, with all details. Elevation of front view, back view and side view. Roof top detail. Sectional elevation.
Uploaded by:
Eiz
Luna
