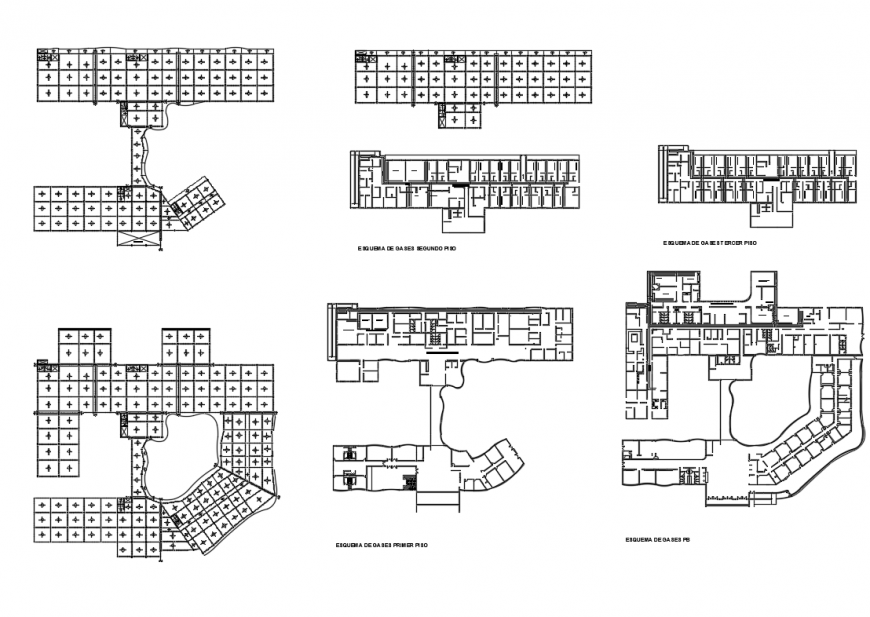Maternity hospital gas installation and structure cad drawing details dwg file
Description
Maternity hospital gas installation and structure cad drawing details that includes a detailed view of first floor gas scheme, pb gas scheme, third floor gas scheme, second floor gas scheme, hospitalizations, plant structure s / second and third floor, plant floor s / first floor, plant floor s / first floor and much more of hospital plan details.
Uploaded by:
Eiz
Luna
