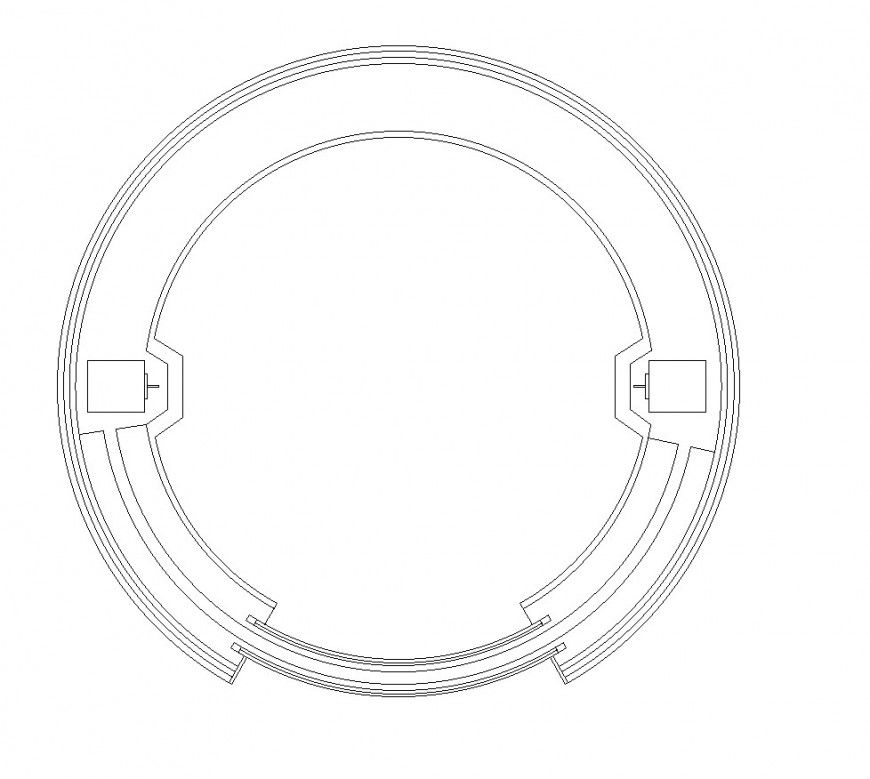Circular lift design detail dwg file
Description
Circular lift design detail dwg file, line plan detail, not to scale, lock system detail, bolt nut detail, glass door detail, etc.
File Type:
DWG
File Size:
43 KB
Category::
Mechanical and Machinery
Sub Category::
Elevator Details
type:
Gold
Uploaded by:
Eiz
Luna
