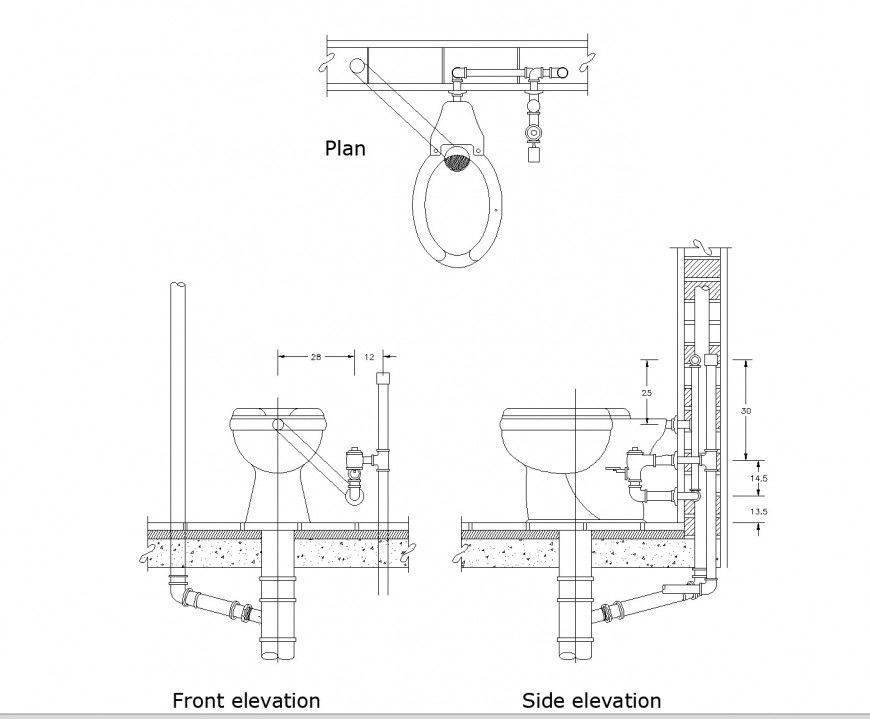Toilet pipe connections plan layout file
Description
Toilet pipe connections plan layout file, top elevation detail, front elevation detail, side elevation detail, dimension detail, naming detail, hatching detail, concrete mortar detail, reinforcement detail, cut out detail, water closed detail, etc.
File Type:
DWG
File Size:
119 KB
Category::
Interior Design
Sub Category::
Bathroom Interior Design
type:
Gold
Uploaded by:
Eiz
Luna
