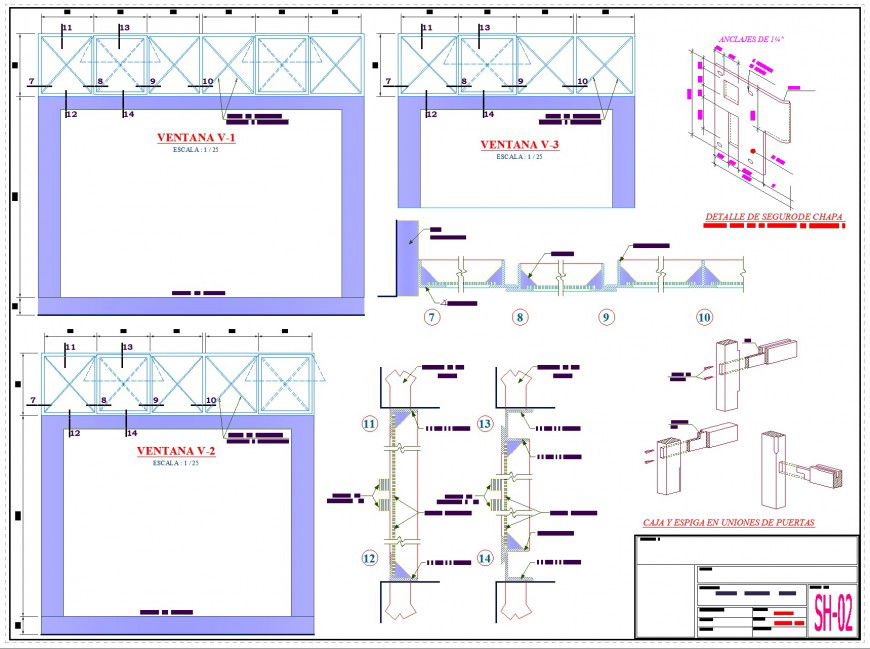Detail of sheet metal plan dwg file
Description
Detail of sheet metal plan dwg file, dimension detail, naming detail, steel framing detail, hatching detail, nut bolt detail, hidden lien detail, isometric view detail, scale 1:25 detail, brick wall detail, flooring detail, section lien detail, etc.
Uploaded by:
Eiz
Luna
