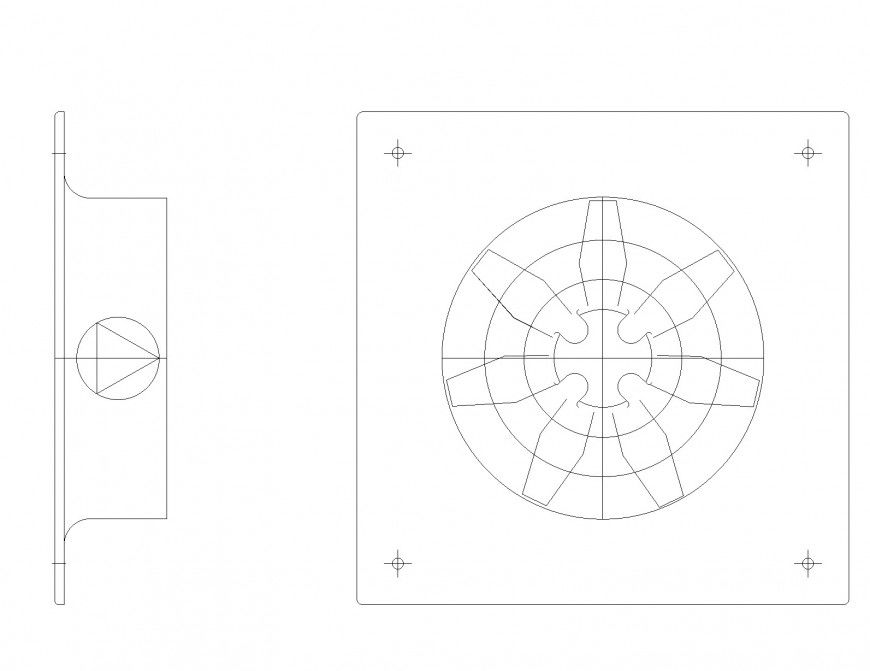Ventilation fan plan autocad file
Description
Ventilation fan plan autocad file, top elevation detail, side elevation detail, nut bolt detail, cross section detail, fan plate detail, line plan detail, not to scale detail, reinforcement detail, etc.
File Type:
DWG
File Size:
64 KB
Category::
Mechanical and Machinery
Sub Category::
Mechanical Engineering
type:
Gold
Uploaded by:
Eiz
Luna
