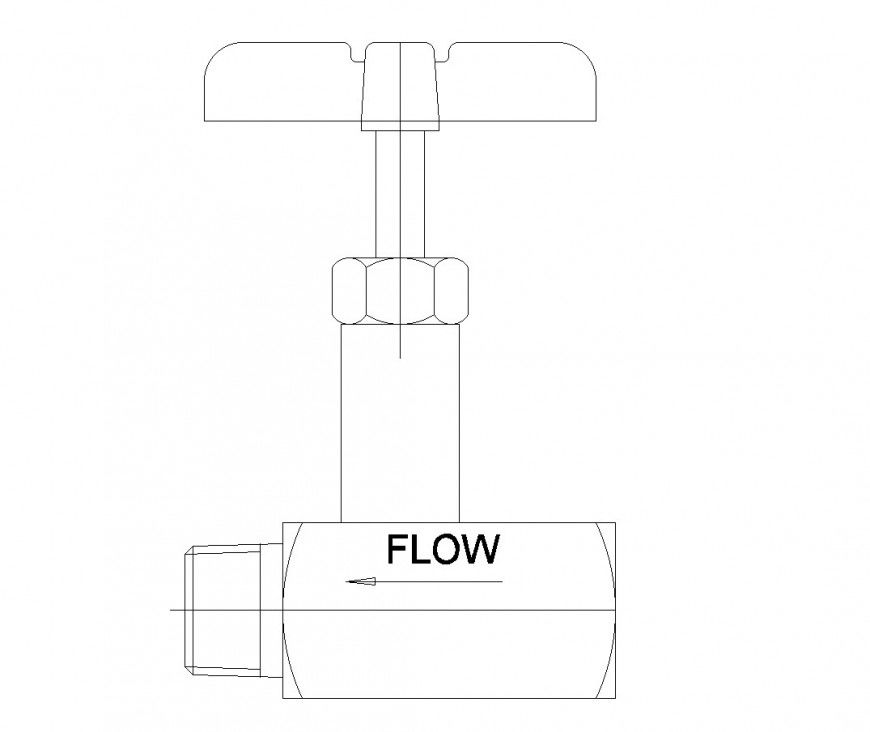A Flow control valve plan autocad file
Description
A Flow control valve plan autocad file, top elevation detail, not to scale detail, flow direction detail, gayge valve detail, nut bolt detail, section lining detail, etc.
File Type:
DWG
File Size:
78 KB
Category::
Mechanical and Machinery
Sub Category::
Mechanical Engineering
type:
Gold
Uploaded by:
Eiz
Luna

