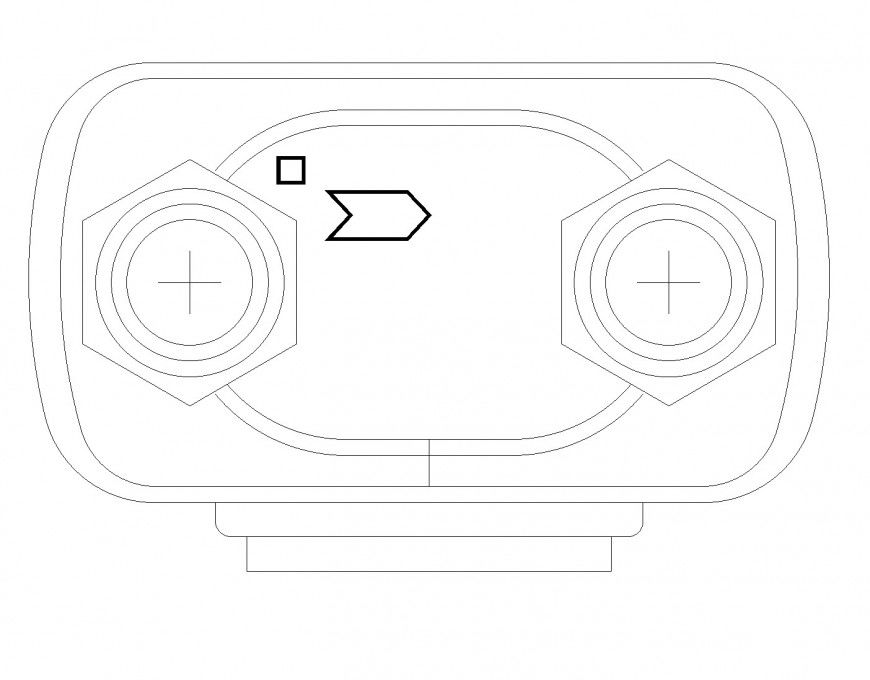Gas meter plan view layout file
Description
Gas meter plan view layout file, meter showing detail, top elevation detail, stage detail, not to scale detail, section line detail, rectangle shape meter detail, etc.
File Type:
DWG
File Size:
58 KB
Category::
Mechanical and Machinery
Sub Category::
Mechanical Engineering
type:
Gold
Uploaded by:
Eiz
Luna

