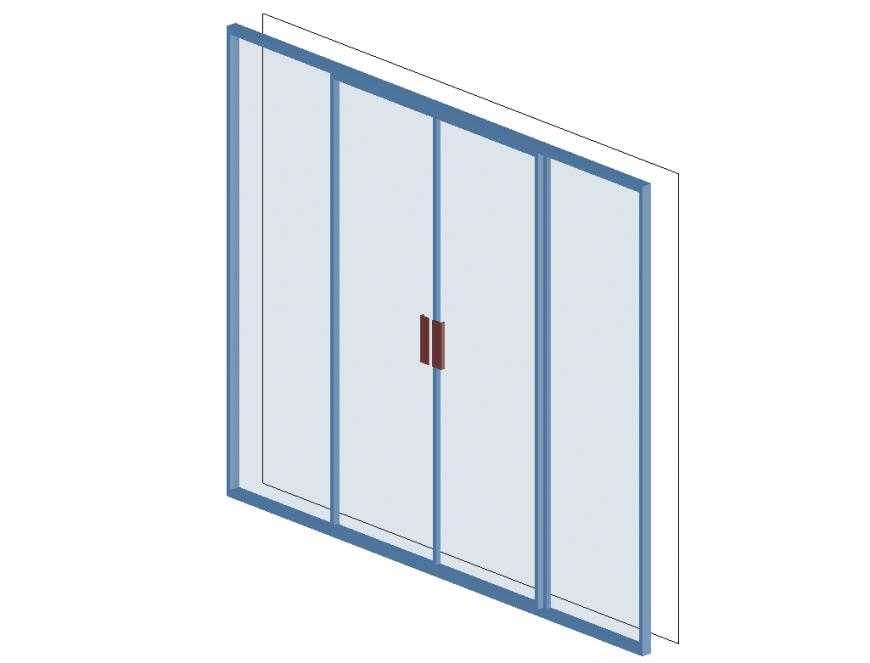3d double door window block cad drawing details dwg file
Description
3d double door window block cad drawing details that includes a detailed view of window colors details, hetching details, size details etc for multi purpose uses for cad projects.
File Type:
DWG
File Size:
34 KB
Category::
Dwg Cad Blocks
Sub Category::
Windows And Doors Dwg Blocks
type:
Gold
Uploaded by:
Eiz
Luna

