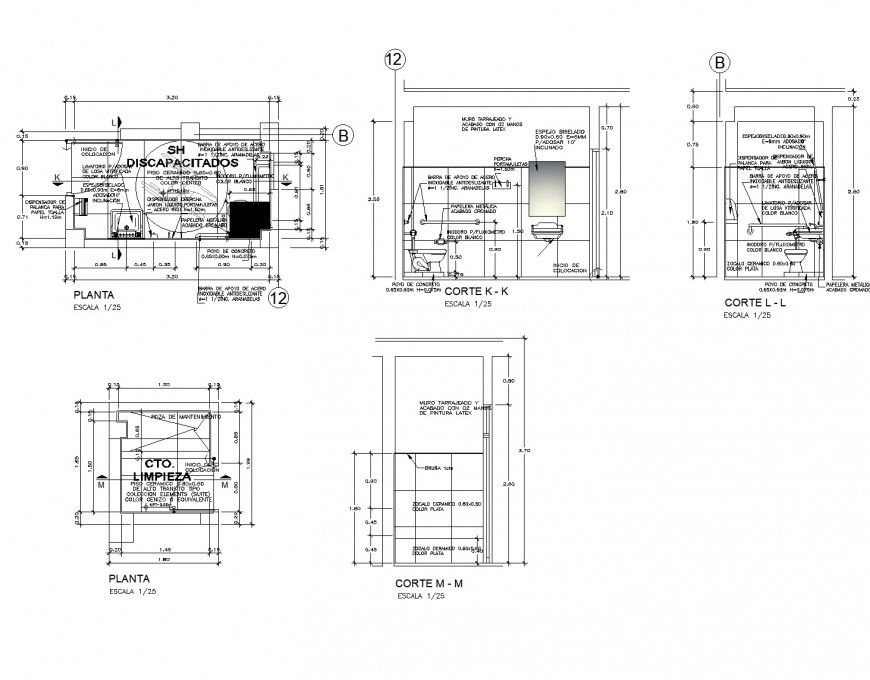Detail of plan and section toilet autocad file
Description
Detail of plan and section toilet autocad file, centre lien plan detail, dimension detail, namig detail, section K-K’ detail, section L-L’ detail, section M-M’ detail, wall tiles detail, scale 1:25 detail, water closed and sink detail, etc.
File Type:
DWG
File Size:
963 KB
Category::
Interior Design
Sub Category::
Bathroom Interior Design
type:
Gold
Uploaded by:
Eiz
Luna

