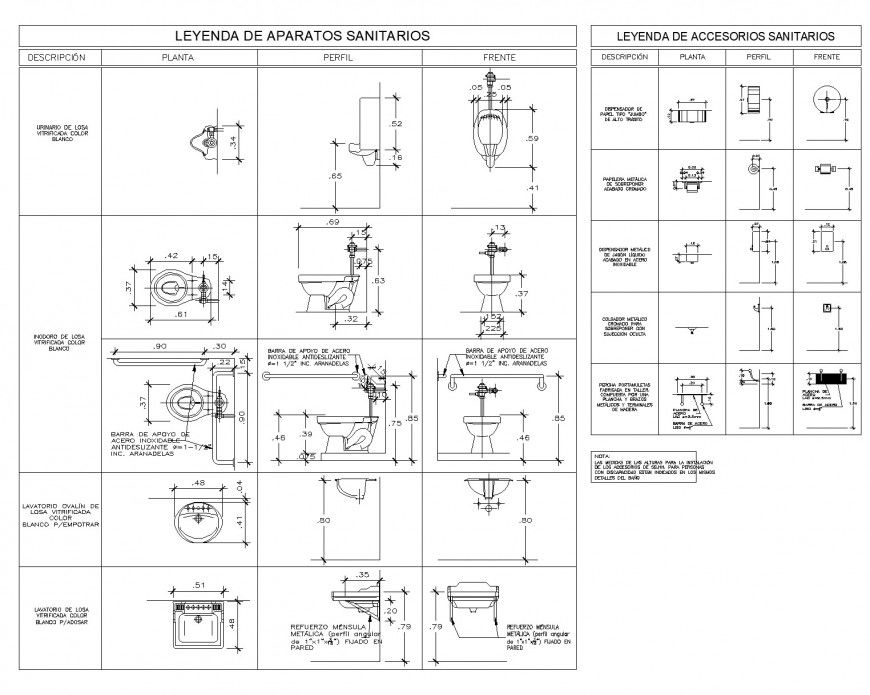Sanitary table specification plan autocad file
Description
Sanitary table specification plan autocad file, dimension detail, naming detail, pipe lien detail, specification detail, sink plan and section detail, water closed plan and section detail, section lien detail, nut bolt detail, etc.
File Type:
DWG
File Size:
963 KB
Category::
Dwg Cad Blocks
Sub Category::
Autocad Plumbing Fixture Blocks
type:
Gold
Uploaded by:
Eiz
Luna

