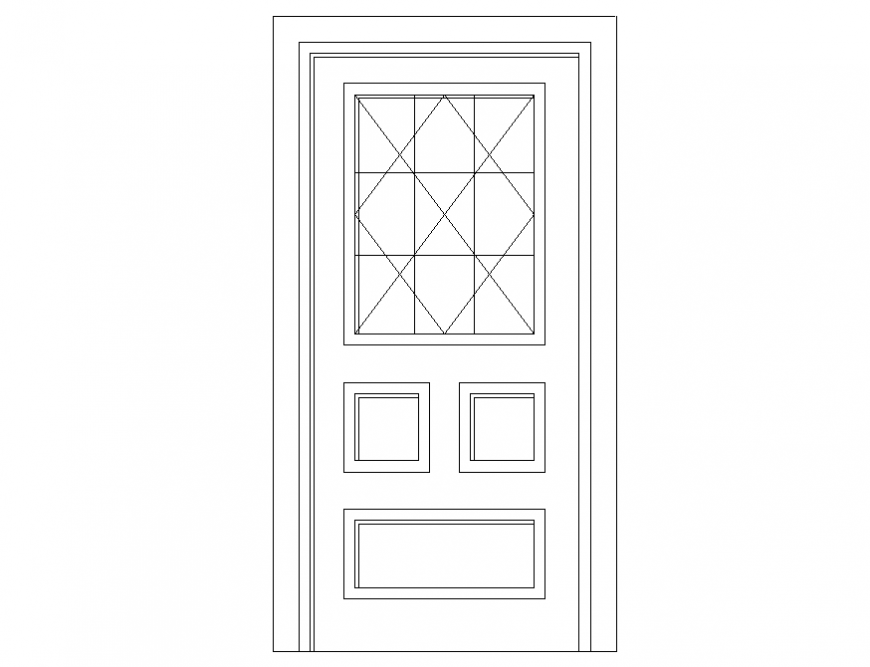Wooden single door cad design dwg file
Description
Wooden single door cad design dwg file.includes a detailed view of front door elevation, door design, wooden frame, door handle and much more of door design.
File Type:
DWG
File Size:
15 KB
Category::
Dwg Cad Blocks
Sub Category::
Windows And Doors Dwg Blocks
type:
Gold
Uploaded by:
Eiz
Luna
