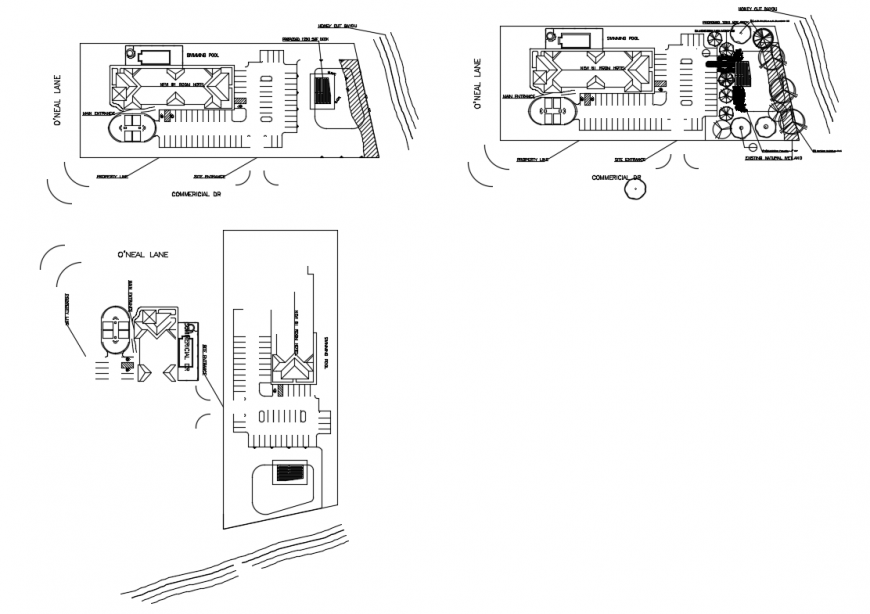Luxuries hotel site plan, floor plan and auto-cad details dwg file
Description
Luxuries hotel layout plan, floor plan and auto-cad details that includes a detailed view of main entrance, swimming pool, deck, new 61 hotel room, property line, site entrance, honey cut bayout, commercial dr, plumbing details, drainage details, plant schedule and much more of hotel project.
Uploaded by:
Eiz
Luna
