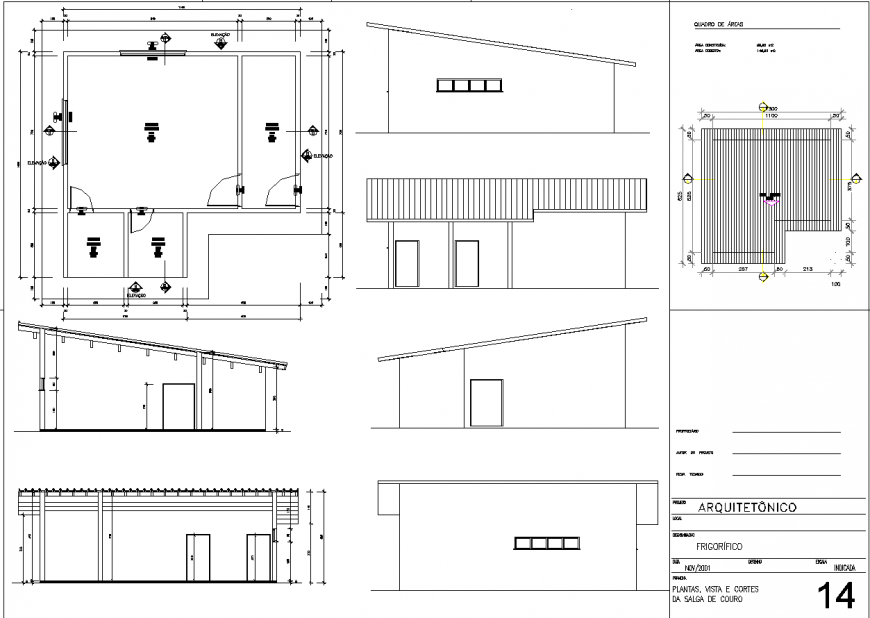Cottage house plan and elevation drawing in dwg file.
Description
Cottage house plan and elevation drawing in dwg file. Top view plan with dimension and area mentioned of cottage house drawing. Elevation of cottage house with section drawing.
Uploaded by:
Eiz
Luna
