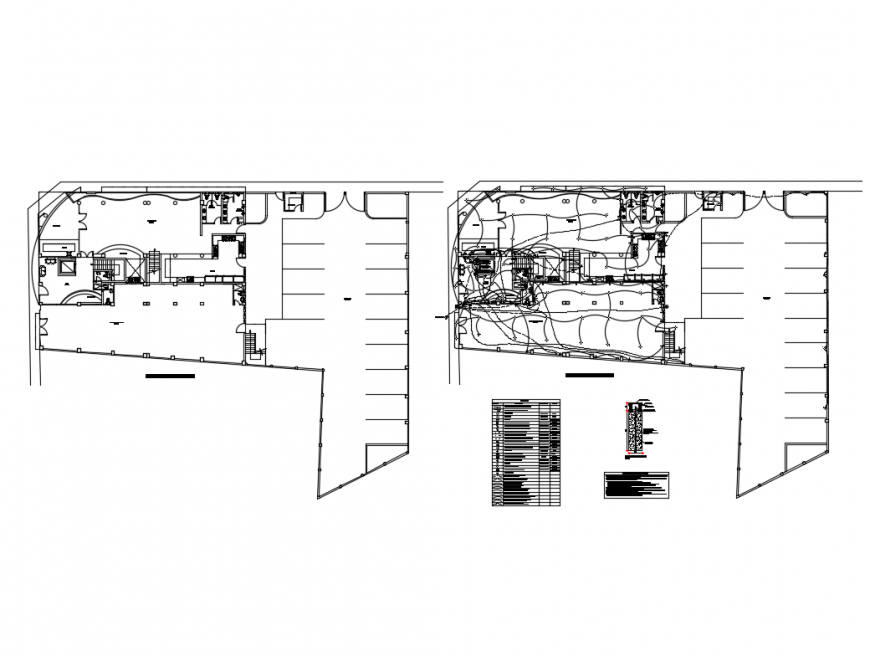Three star hotel floor plan and electrical layout plan details dwg file
Description
Three star hotel floor plan and electrical layout plan details that includes a detailed view of vertical diagram tv-cable, electronivel elevated tank, unifilar diagram - hostal - td-h, unifil diagram, (04 rooms right side + corridors), first floor floor, legend, well of earth, second floor plant, thermomagnetic automatic switch, differential automatic switch, output for intercom telephone, outlet for telephone output, simple / double unipolar switch and much more of electrical layout details.
Uploaded by:
Eiz
Luna
