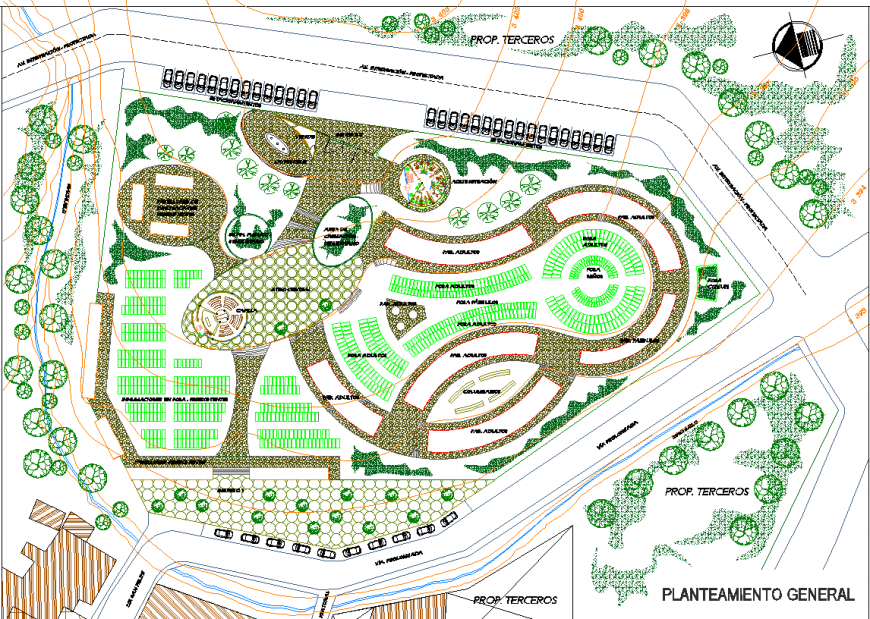Urban landscape plan drawing in dwg file.
Description
Urban landscape plan drawing in dwg file. landscape architectural drawing with lawn area, ground cover, planting bed, water feature, patio, road area planning drawing.
File Type:
3d max
File Size:
1.3 MB
Category::
Urban Design
Sub Category::
Town Design And Planning
type:
Gold
Uploaded by:
Eiz
Luna

