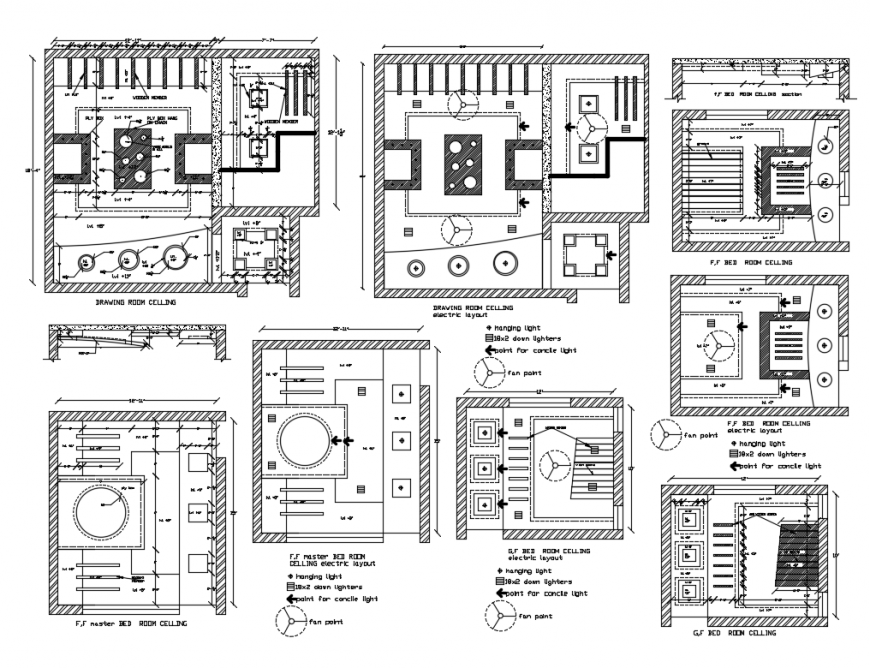House rooms ceiling structure cad drawing details dwg file
Description
House rooms ceiling structure cad drawing details that includes a detailed view of bedroom, drawing room, master bedoom ceiling section details, hanging light, down lighters, point for concile light, hanging light, fan point, grove, pop design and much more of ceiling structure details.
Uploaded by:
Eiz
Luna

