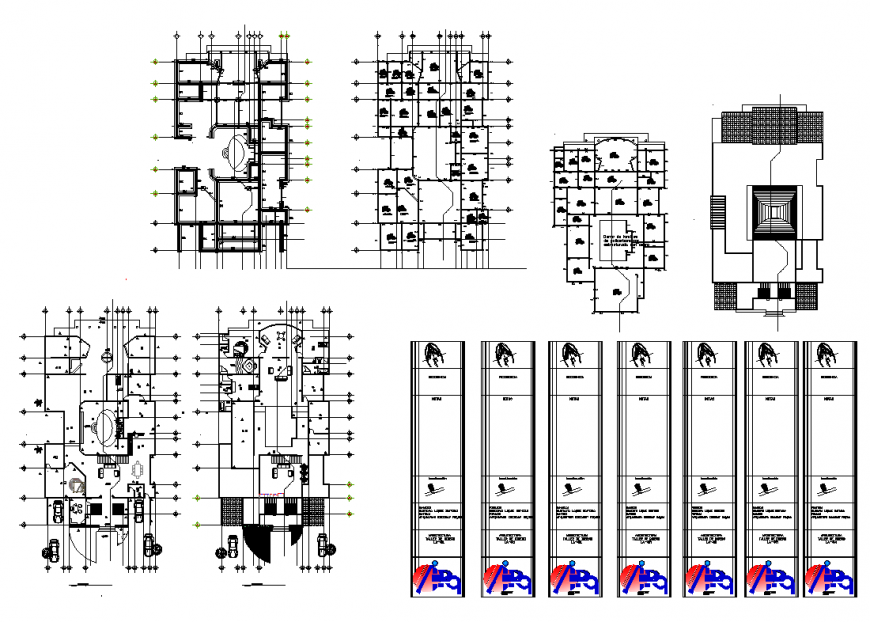Plan with residential area dwg file
Description
Plan with residential area dwg file in plan with detail of wall and area distribution with detail of room and washing area with design of wall support area and design with room area in design of necessary dimension.
Uploaded by:
Eiz
Luna
