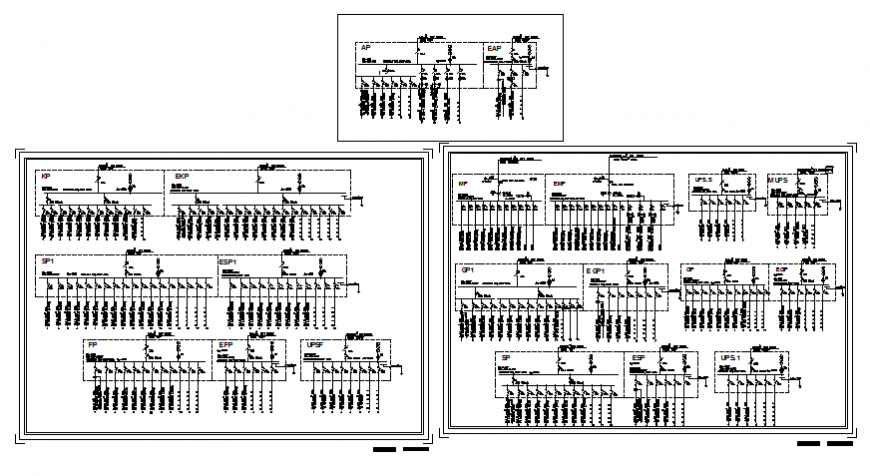Electrical wire detail drawing in dwg file.
Description
Electrical wire detail drawing in dwg file. Detail description of wire drawing. Electrical wire joining detail drawing.
File Type:
DWG
File Size:
726 KB
Category::
Electrical
Sub Category::
Electrical Automation Systems
type:
Gold
Uploaded by:
Eiz
Luna
