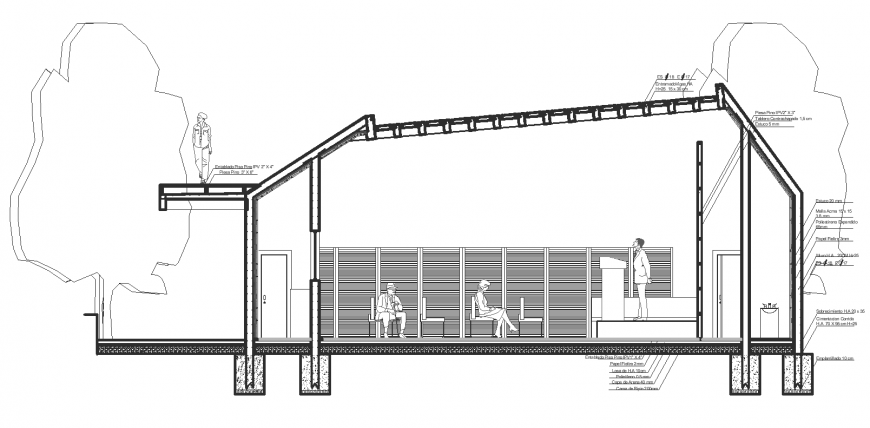Elevation of office building design dwg file
Description
Elevation of office building design dwg file in elevation with detail of wall and wall support area abd detail of tree detail and detail of seating area with detail of chair area and design with door and roof area detail in design.
Uploaded by:
Eiz
Luna

