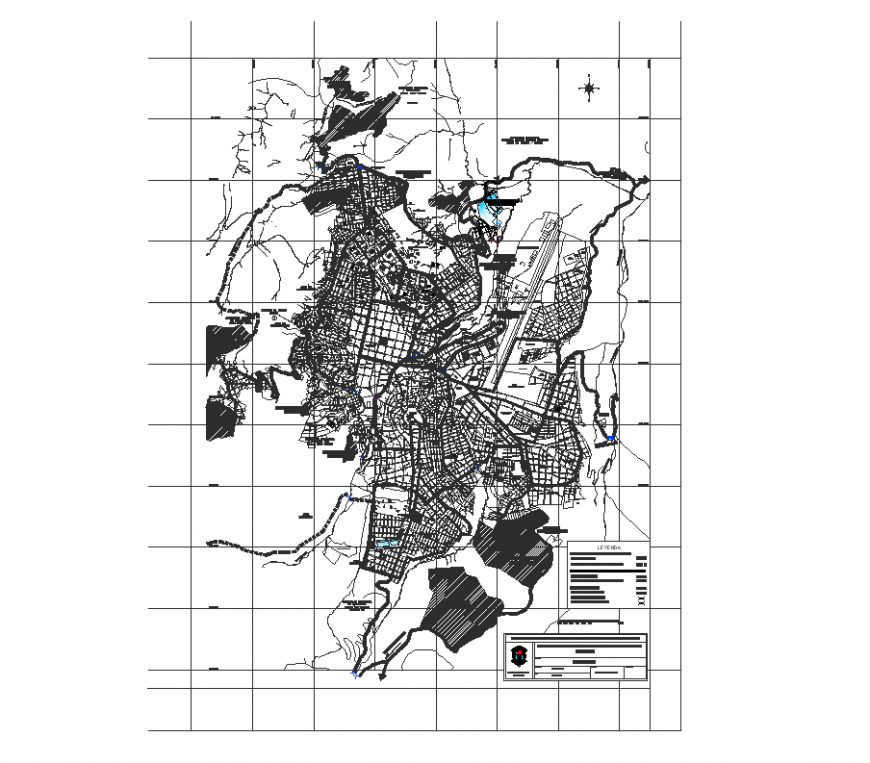City map plan with architecture design dwg file
Description
City map plan with architecture design dwg file in plan with detail of map are and detail with map with area detail and line area ands detail of symbolic line and detail of area with necessary dimensional of map area.
Uploaded by:
Eiz
Luna

