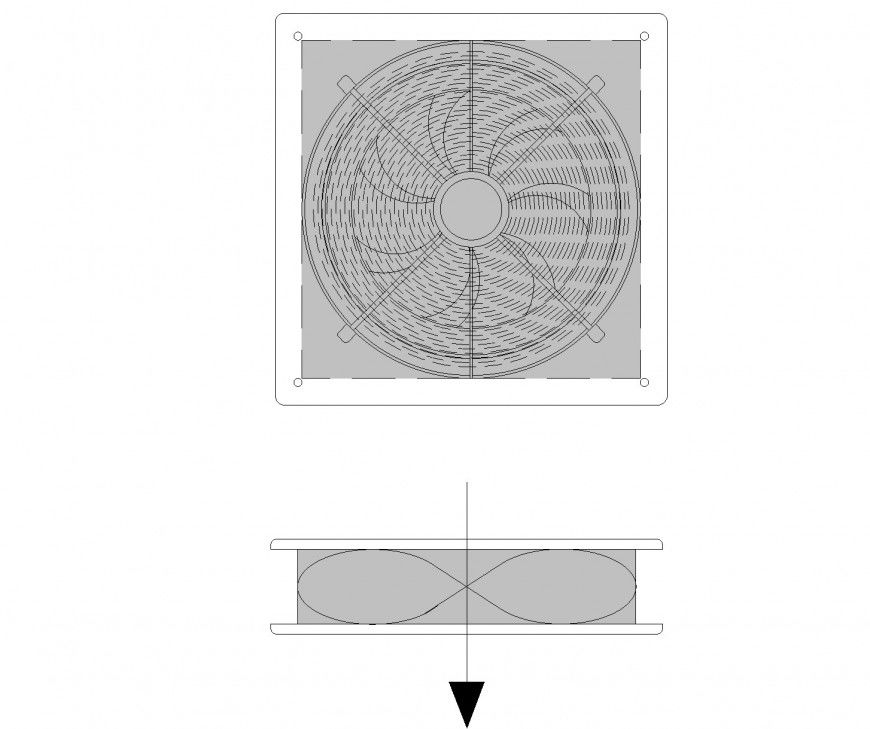Wall Fan Plan and Section DWG File with Detailed AutoCAD Layout
Description
Explore this AutoCAD DWG file featuring a wall fan plan and section. The CAD drawing includes dimensions, mounting details, and layout for accurate placement. Perfect for architects, engineers, and interior designers for precise mechanical planning in building projects.
File Type:
DWG
File Size:
259 KB
Category::
Mechanical and Machinery
Sub Category::
Mechanical Engineering
type:
Gold
Uploaded by:
Eiz
Luna
