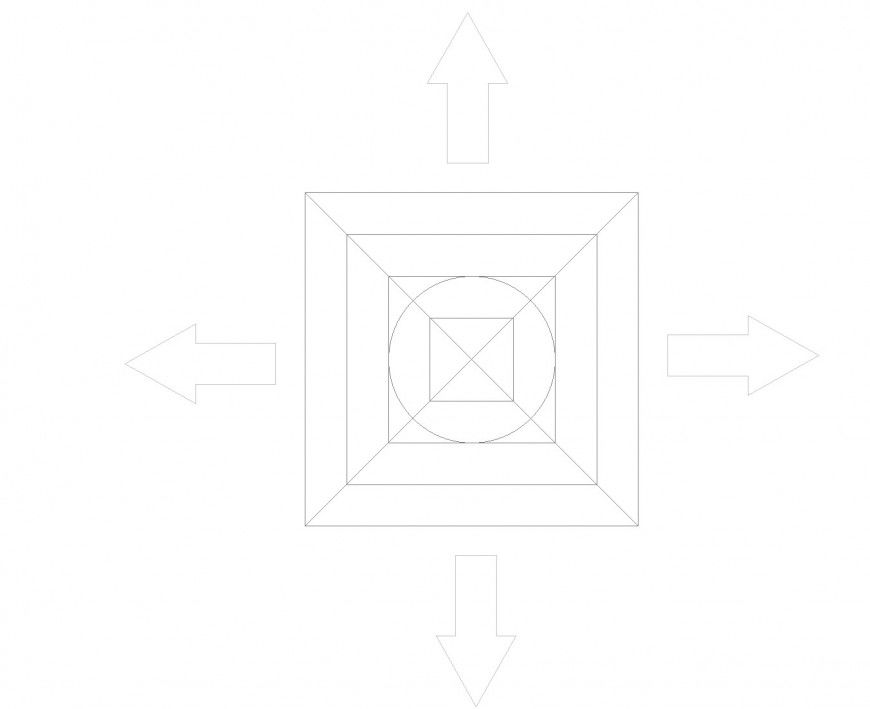Mechanical supply grille plan detail dwg file
Description
Mechanical supply grille plan detail dwg file, top elevation detail, arrow detail, cross line detail, square detail, offset detail, etc.
File Type:
DWG
File Size:
198 KB
Category::
Mechanical and Machinery
Sub Category::
Mechanical Engineering
type:
Gold
Uploaded by:
Eiz
Luna
