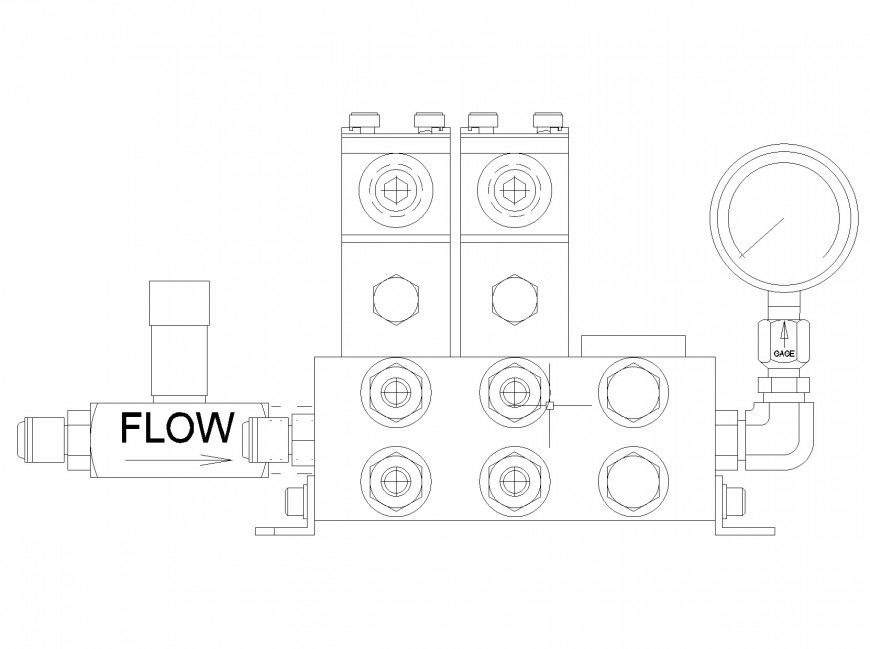Mechanical Pump Elevation plan detail dwg file
Description
Mechanical Pump Elevation plan detail dwg file, flow diagraph detail, nut bolt detail, hidden lien detail, reinforcement detail, front elevation detail, not to scale detail, etc.
File Type:
DWG
File Size:
255 KB
Category::
Dwg Cad Blocks
Sub Category::
Autocad Plumbing Fixture Blocks
type:
Gold
Uploaded by:
Eiz
Luna

