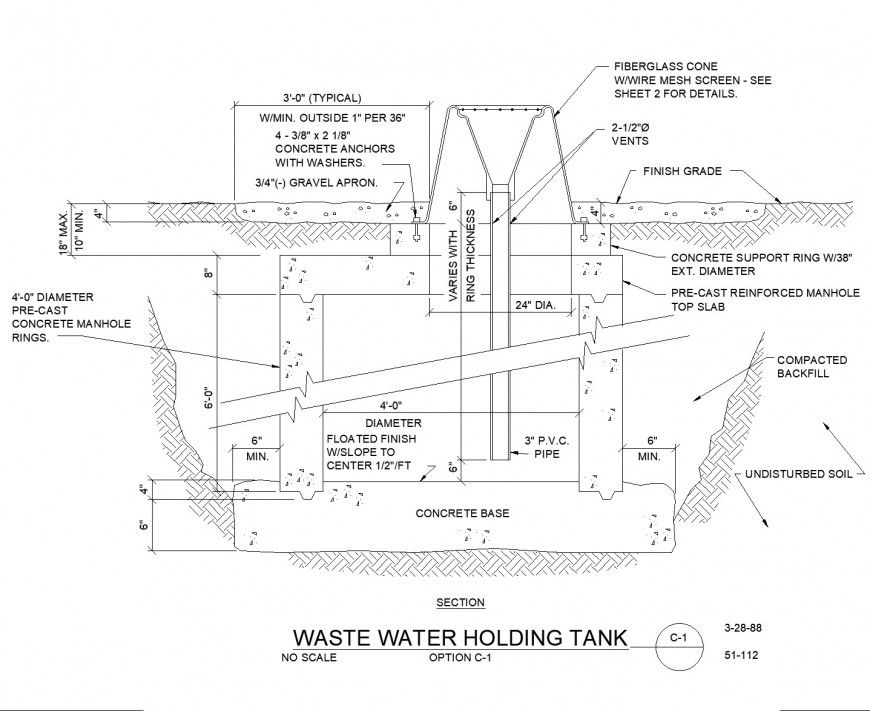Mechanical Waste Water Tank autocad file
Description
Mechanical Waste Water Tank autocad file, dimension detail, naming detail, hatching detail, concrete mortar detail, not to scale detail, cut out detail, nut bolt detail, concrete base detail, diameter detail, ground floor level detail, etc.
File Type:
DWG
File Size:
273 KB
Category::
Dwg Cad Blocks
Sub Category::
Autocad Plumbing Fixture Blocks
type:
Gold
Uploaded by:
Eiz
Luna
