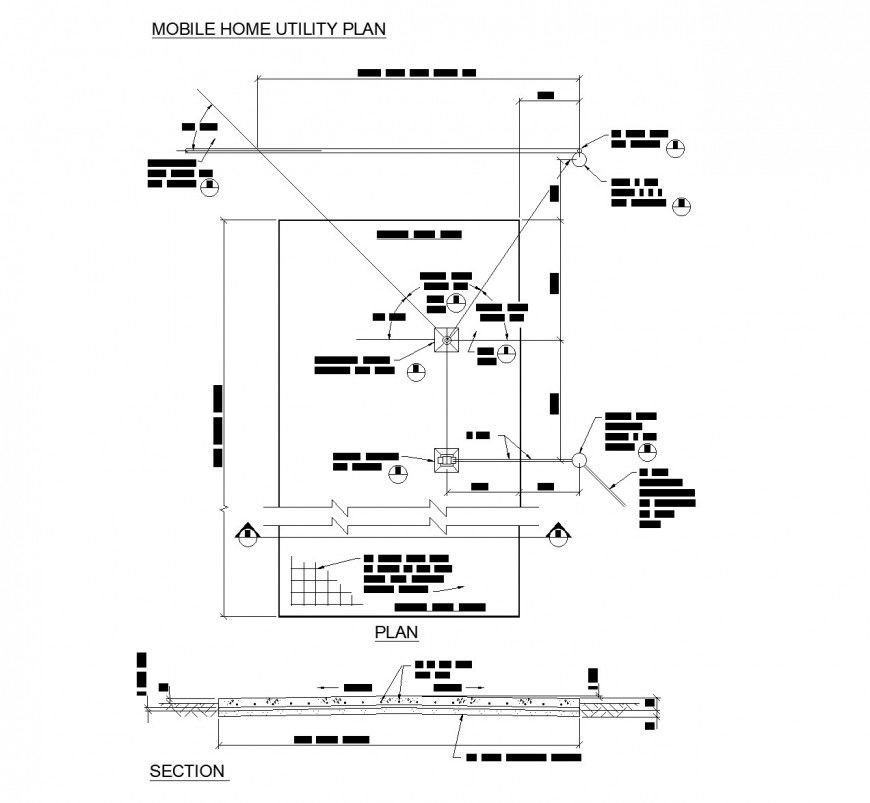A Mobile Home Utility Plan autocad file
Description
A Mobile Home Utility Plan autocad file, section lien detail, plan and section detail, specification detail, concrete mortar detail, cut out detail, radius detail, chamber detail, stick line detail, etc.
Uploaded by:
Eiz
Luna
