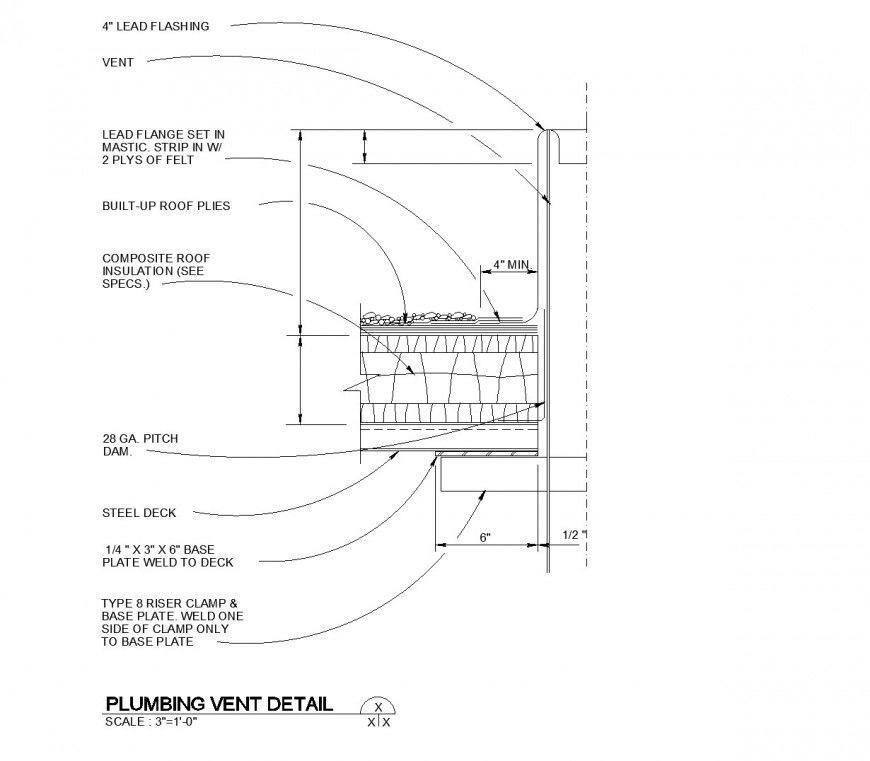Plumbing vent detail dwg file
Description
Plumbing vent detail dwg file, dimension detail, naming detail, scale 1:3 detail, reinforcement detail, hidden lien detail, build-up roof plies detail, 28GA pitch diameter detail, stone detail, vent detail, 4” lead flashing detail, etc.
File Type:
DWG
File Size:
278 KB
Category::
Dwg Cad Blocks
Sub Category::
Autocad Plumbing Fixture Blocks
type:
Gold
Uploaded by:
Eiz
Luna
