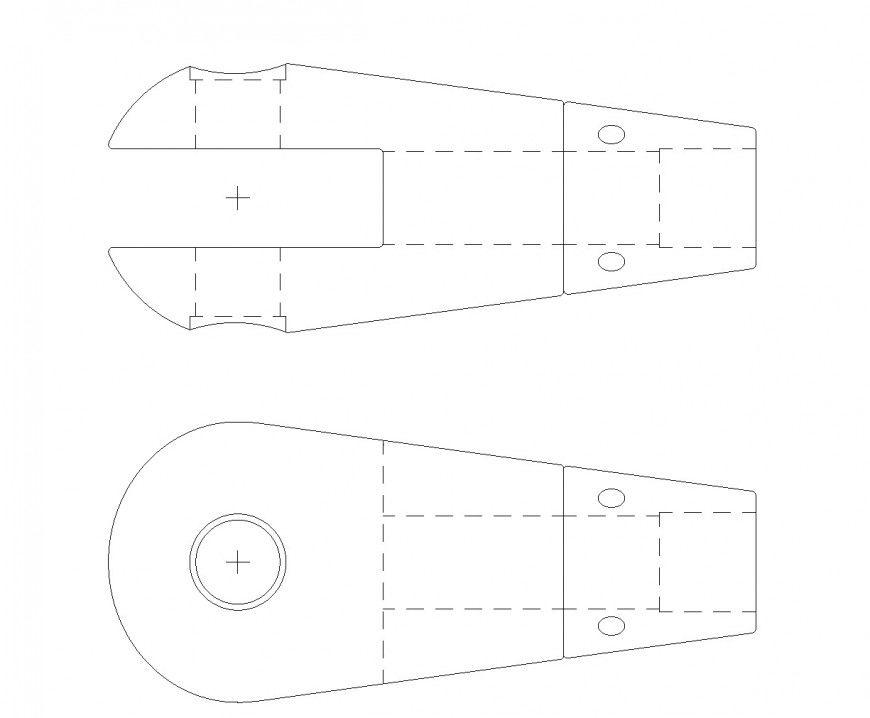Tension Fork plan layout file
Description
Tension Fork plan layout file, hidden lien detail, nut bolt detail, round shape detail, nit to scale detail, top elevation detail, side elevation detail, etc.
File Type:
DWG
File Size:
24 KB
Category::
Mechanical and Machinery
Sub Category::
Mechanical Engineering
type:
Gold
Uploaded by:
Eiz
Luna
