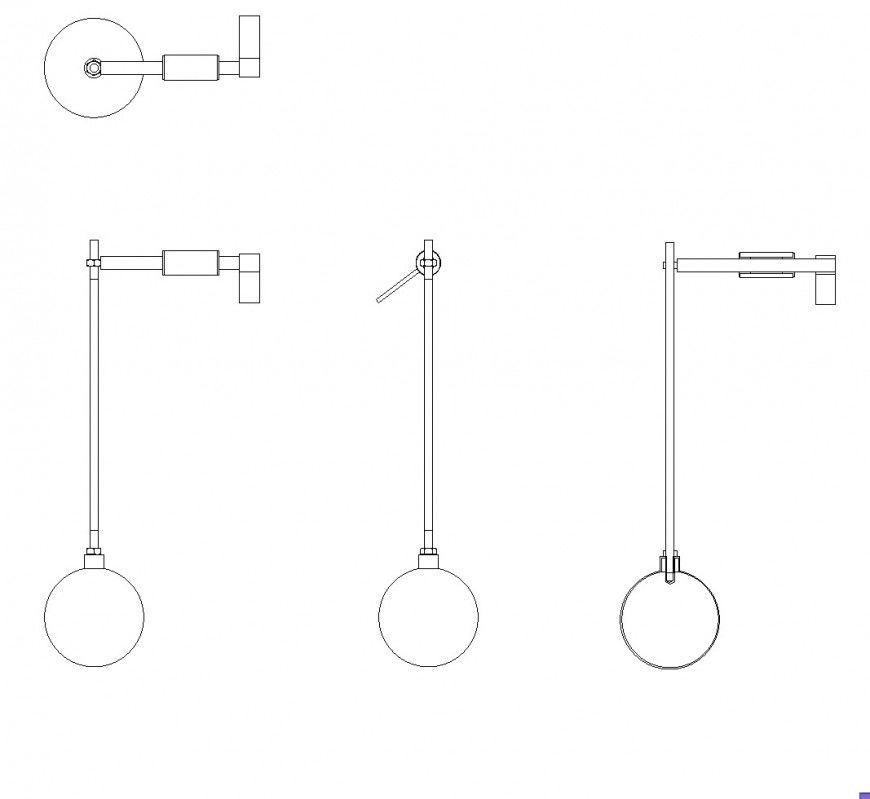Floating Ball Sub assembly detail dwg file
Description
Floating Ball Sub assembly detail dwg file, top elevation detail, front elevation detail, side elevation detail, back elevation detail, hidden lien detail, ball detail, line plan detail, nut bolt detail, not to scale detail, handle detail, etc.
Uploaded by:
Eiz
Luna

