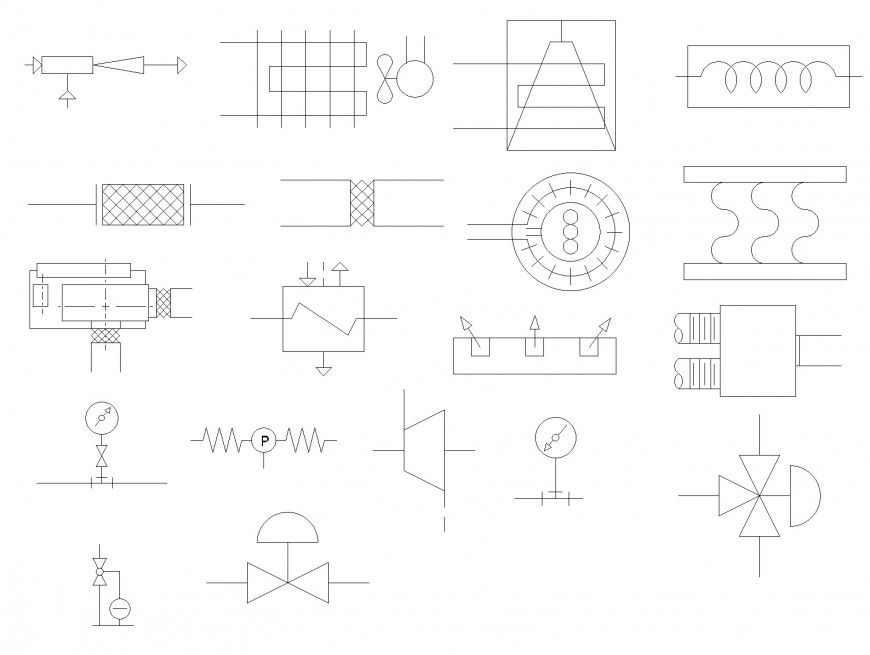Mechanical HVAC symbols autocad file
Description
Mechanical HVAC symbols autocad file, electrical wire detail, pipe lien detail, valve detail, different shape of HVAC detail, hatching detail, stair detail, etc.
File Type:
DWG
File Size:
154 KB
Category::
Electrical
Sub Category::
Electrical Automation Systems
type:
Gold
Uploaded by:
Eiz
Luna
