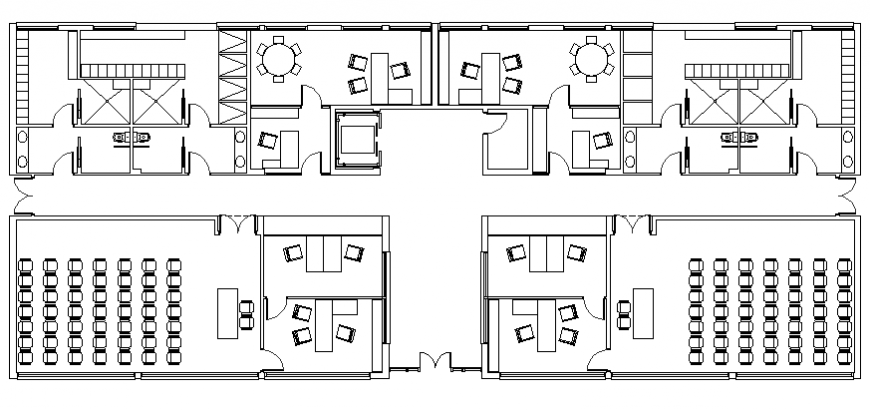Office layout plan drawing in dwg file.
Description
Office layout plan drawing in dwg file. Detail furniture layout drawing. Office layout with conference room, MD cabin meeting, pantry room and center main entrance drawing.
File Type:
DWG
File Size:
102 KB
Category::
Interior Design
Sub Category::
Modern Office Interior Design
type:
Gold
Uploaded by:
Eiz
Luna
