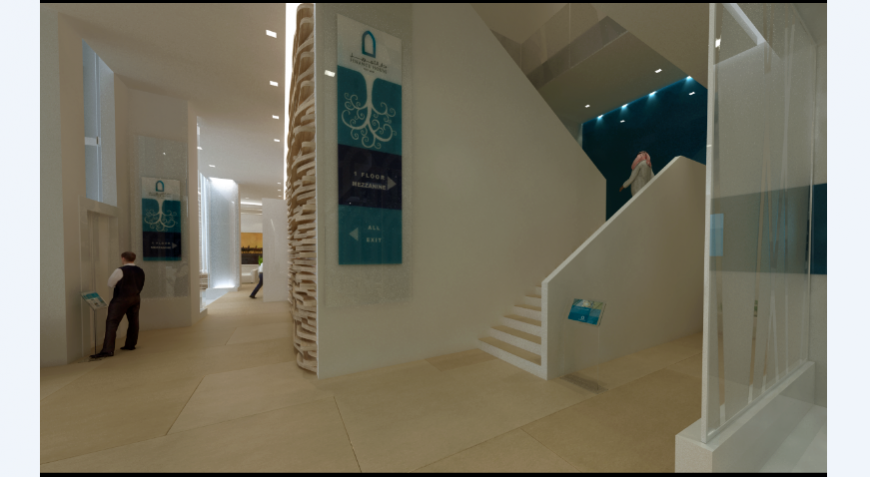Lobby area 3d image
Description
Lobby area 3d image. Contemporary office lobby area design with light effect and material applied to it.
File Type:
JPEG
File Size:
1.1 MB
Category::
Interior Design
Sub Category::
Modern Office Interior Design
type:
Gold
Uploaded by:
Eiz
Luna

